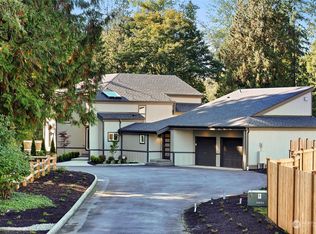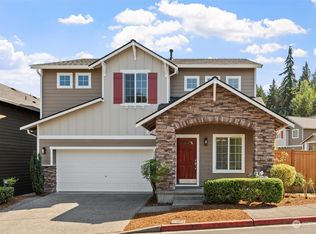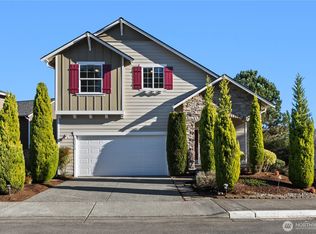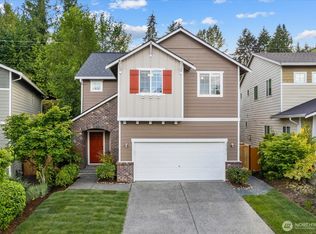Sold
Listed by:
Michele Schuler,
Realogics Sotheby's Int'l Rlty
Bought with: ZNonMember-Office-MLS
$850,000
23018 30th Drive SE, Bothell, WA 98021
--beds
--baths
0.37Acres
Unimproved Land
Built in ----
0.37 Acres Lot
$-- Zestimate®
$--/sqft
$-- Estimated rent
Home value
Not available
Estimated sales range
Not available
Not available
Zestimate® history
Loading...
Owner options
Explore your selling options
What's special
Welcome to Estates at North Creek. This offering is for a vacant land sale with foundation already in place, providing a rare opportunity to step into a fully designed and permitted project. Included are approved plans, permits, renderings, and curated color selections for a 5BR, 4BA home tailored for modern living. The design features an elevator, main floor guest suite, dual offices, and a 3-car garage, balancing elegance with function. Soaring ceilings, expansive windows, and a covered patio foster seamless indoor-outdoor living, while polished concrete floors and refined finishes add warmth and dimension. Set within a peaceful enclave, this property presents a turnkey path to creating your dream home.
Zillow last checked: 8 hours ago
Listing updated: February 06, 2026 at 04:08pm
Listed by:
Michele Schuler,
Realogics Sotheby's Int'l Rlty
Bought with:
Non Member ZDefault
ZNonMember-Office-MLS
Source: NWMLS,MLS#: 2424058
Facts & features
Interior
Features
- Has fireplace: No
Interior area
- Total structure area: 0
Property
Features
- Has view: Yes
- View description: Territorial
Lot
- Size: 0.37 Acres
- Features: Curbs, Paved, Sidewalk
- Topography: Level
Details
- Parcel number: 27053200107400
- Zoning description: Residential,Jurisdiction: City
- Special conditions: Standard
Utilities & green energy
- Electric: Available
- Gas: Available
- Sewer: Available
- Water: Available, See Remarks, Jurisdiction: Alderwood
- Utilities for property: Electricity Available, Natural Gas Available
Community & neighborhood
Community
- Community features: CCRs
Location
- Region: Bothell
- Subdivision: North Creek
HOA & financial
HOA
- HOA fee: $125 monthly
- Services included: Common Area Maintenance
Other
Other facts
- Listing terms: Cash Out,Conventional,FHA,VA Loan
- Road surface type: See Remarks
- Cumulative days on market: 7 days
Price history
| Date | Event | Price |
|---|---|---|
| 9/5/2025 | Sold | $850,000-2.9% |
Source: | ||
| 8/26/2025 | Pending sale | $875,000 |
Source: | ||
| 8/21/2025 | Price change | $875,000-81.4% |
Source: | ||
| 4/19/2025 | Listed for sale | $4,698,000 |
Source: Realogics Sothebys International Realty #2361986 Report a problem | ||
Public tax history
Tax history is unavailable.
Neighborhood: 98021
Nearby schools
GreatSchools rating
- 8/10Kokanee Elementary SchoolGrades: K-5Distance: 1.7 mi
- 7/10Leota Middle SchoolGrades: 6-8Distance: 3.9 mi
- 8/10North Creek High SchoolGrades: 9-12Distance: 2.4 mi
Schools provided by the listing agent
- Elementary: Kokanee Elem
- Middle: Leota Middle School
- High: North Creek High School
Source: NWMLS. This data may not be complete. We recommend contacting the local school district to confirm school assignments for this home.



