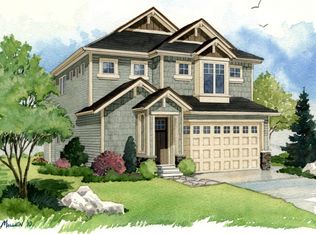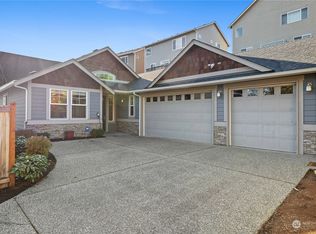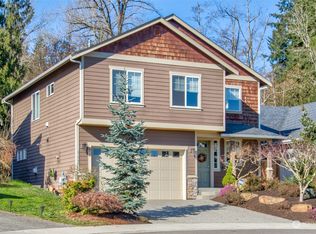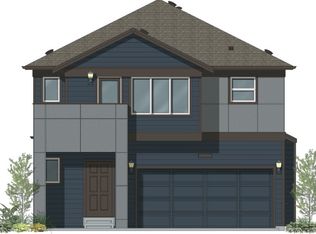Sold
Listed by:
John Weston,
Magnify Realty
Bought with: COMPASS
$1,089,500
23017 19th Place W, Bothell, WA 98021
3beds
2,189sqft
Single Family Residence
Built in 2012
3,920.4 Square Feet Lot
$1,042,400 Zestimate®
$498/sqft
$3,521 Estimated rent
Home value
$1,042,400
$969,000 - $1.13M
$3,521/mo
Zestimate® history
Loading...
Owner options
Explore your selling options
What's special
Unbeatable location! This cornerstone built home is located in a private cul-de-sac with no through traffic. Once inside you are greeted with an exceptionally well cared for home, wide entry and 9ft ceilings. An open kitchen and living area with half bath complete the downstairs w/addl updated back deck w/great shade. Upstairs holds a large bonus room with partial mountain views and five-paneled french doors lead you into a massive primary bed with vaulted ceilings, walk-in closet and 5-piece ensuite w/jetted tub. Two additional large beds plus upstairs laundry room. AC installed. Two car garage with overhead storage racks. Northshore School District! Close to major thoroughfares, amenities, shopping, transit centers and parks!
Zillow last checked: 8 hours ago
Listing updated: January 13, 2025 at 04:03am
Listed by:
John Weston,
Magnify Realty
Bought with:
Jeff Thompson, 23012483
COMPASS
Source: NWMLS,MLS#: 2310311
Facts & features
Interior
Bedrooms & bathrooms
- Bedrooms: 3
- Bathrooms: 3
- Full bathrooms: 2
- 1/2 bathrooms: 1
- Main level bathrooms: 1
Primary bedroom
- Level: Second
Bedroom
- Level: Second
Bedroom
- Level: Second
Bathroom full
- Level: Second
Bathroom full
- Level: Second
Other
- Level: Main
Bonus room
- Level: Second
Dining room
- Level: Main
Entry hall
- Level: Main
Kitchen with eating space
- Level: Main
Living room
- Level: Main
Utility room
- Level: Second
Heating
- Fireplace(s), 90%+ High Efficiency
Cooling
- Central Air
Appliances
- Included: Dishwasher(s), Dryer(s), Disposal, Microwave(s), Refrigerator(s), Stove(s)/Range(s), Washer(s), Garbage Disposal, Water Heater: Tank, Water Heater Location: Garage
Features
- Bath Off Primary, Dining Room, Loft, Walk-In Pantry
- Flooring: Laminate, Vinyl, Carpet
- Doors: French Doors
- Windows: Double Pane/Storm Window
- Basement: None
- Number of fireplaces: 1
- Fireplace features: Gas, Main Level: 1, Fireplace
Interior area
- Total structure area: 2,189
- Total interior livable area: 2,189 sqft
Property
Parking
- Total spaces: 2
- Parking features: Driveway, Attached Garage, Off Street
- Attached garage spaces: 2
Features
- Levels: Two
- Stories: 2
- Entry location: Main
- Patio & porch: Bath Off Primary, Double Pane/Storm Window, Dining Room, Fireplace, French Doors, Jetted Tub, Laminate Hardwood, Loft, Vaulted Ceiling(s), Walk-In Closet(s), Walk-In Pantry, Wall to Wall Carpet, Water Heater
- Spa features: Bath
- Has view: Yes
- View description: Mountain(s), Territorial
Lot
- Size: 3,920 sqft
- Features: Cul-De-Sac, Curbs, Dead End Street, Paved, Sidewalk, Deck, Fenced-Partially, Gas Available, High Speed Internet
- Topography: Level,Partial Slope
Details
- Parcel number: 01126500000900
- Special conditions: Standard
Construction
Type & style
- Home type: SingleFamily
- Architectural style: Northwest Contemporary
- Property subtype: Single Family Residence
Materials
- Cement Planked, Stone, Wood Siding
- Foundation: Poured Concrete
- Roof: Composition
Condition
- Very Good
- Year built: 2012
- Major remodel year: 2012
Utilities & green energy
- Electric: Company: PUD
- Sewer: Sewer Connected, Company: Alderwood
- Water: Public, Company: Alderwood
Community & neighborhood
Community
- Community features: CCRs
Location
- Region: Bothell
- Subdivision: Bothell
HOA & financial
HOA
- HOA fee: $38 monthly
- Association phone: 206-452-2004
Other
Other facts
- Listing terms: Cash Out,Conventional,FHA,VA Loan
- Cumulative days on market: 134 days
Price history
| Date | Event | Price |
|---|---|---|
| 12/13/2024 | Sold | $1,089,500$498/sqft |
Source: | ||
| 11/19/2024 | Pending sale | $1,089,500$498/sqft |
Source: | ||
| 11/16/2024 | Listed for sale | $1,089,500+67%$498/sqft |
Source: | ||
| 11/9/2017 | Sold | $652,500+2.1%$298/sqft |
Source: | ||
| 10/7/2017 | Price change | $639,206-5.2%$292/sqft |
Source: Coldwell Banker BAIN #1193811 Report a problem | ||
Public tax history
| Year | Property taxes | Tax assessment |
|---|---|---|
| 2024 | $7,086 +0.5% | $825,000 -0.3% |
| 2023 | $7,050 -5.3% | $827,800 -12.5% |
| 2022 | $7,442 +9.1% | $946,000 +36% |
Find assessor info on the county website
Neighborhood: 98021
Nearby schools
GreatSchools rating
- 8/10Lockwood Elementary SchoolGrades: PK-5Distance: 0.8 mi
- 7/10Kenmore Middle SchoolGrades: 6-8Distance: 0.9 mi
- 9/10Bothell High SchoolGrades: 9-12Distance: 2.8 mi
Get a cash offer in 3 minutes
Find out how much your home could sell for in as little as 3 minutes with a no-obligation cash offer.
Estimated market value$1,042,400
Get a cash offer in 3 minutes
Find out how much your home could sell for in as little as 3 minutes with a no-obligation cash offer.
Estimated market value
$1,042,400



