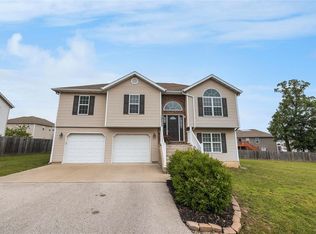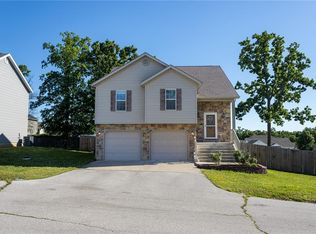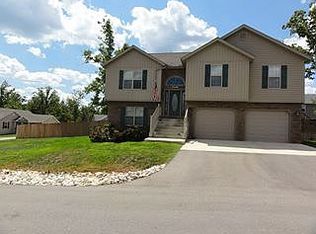Closed
Listing Provided by:
Lee Ann Woods 573-337-1780,
EXP Realty, LLC
Bought with: Walker Real Estate Team
Price Unknown
23015 Ransom Rd, Waynesville, MO 65583
3beds
1,215sqft
Single Family Residence
Built in 2009
9,147.6 Square Feet Lot
$238,400 Zestimate®
$--/sqft
$1,588 Estimated rent
Home value
$238,400
Estimated sales range
Not available
$1,588/mo
Zestimate® history
Loading...
Owner options
Explore your selling options
What's special
STUNNING 3 bedroom, 2 bathroom home in the highly desired Taylor Hills Subdivision! This home offers a spacious living room with vaulted ceilings and an open floor plan to the dining room and kitchen. The kitchen features beautiful custom cabinetry, a pantry and a breakfast bar. In the dining room are the sliding glass doors that lead to the deck with stairs going down to the large backyard. The master suite includes vaulted ceilings, a double sink vanity, a large walk in closet and a separate shower and tub. There are 2 additional spacious bedrooms and a full guest bathroom on the main floor. The lower level offers a walk out door to the backyard, access to the 2 car garage, the laundry room, a roughed in bath and unfinished space to add a bedroom and family room if you wish. Don’t miss out on your chance to own this wonderful home! Call today to schedule your private showing!
Zillow last checked: 8 hours ago
Listing updated: April 28, 2025 at 06:36pm
Listing Provided by:
Lee Ann Woods 573-337-1780,
EXP Realty, LLC
Bought with:
Christy M Cooper, 2015030618
Walker Real Estate Team
Source: MARIS,MLS#: 24039214 Originating MLS: Pulaski County Board of REALTORS
Originating MLS: Pulaski County Board of REALTORS
Facts & features
Interior
Bedrooms & bathrooms
- Bedrooms: 3
- Bathrooms: 2
- Full bathrooms: 2
- Main level bathrooms: 2
- Main level bedrooms: 3
Heating
- Forced Air, Electric
Cooling
- Ceiling Fan(s), Central Air, Electric
Appliances
- Included: Dishwasher, Disposal, Microwave, Electric Range, Electric Oven, Refrigerator, Electric Water Heater
Features
- Dining/Living Room Combo, Kitchen/Dining Room Combo, Open Floorplan, Vaulted Ceiling(s), Walk-In Closet(s), Double Vanity, Tub, Breakfast Bar, Custom Cabinetry, Eat-in Kitchen, Pantry
- Flooring: Carpet, Hardwood
- Doors: Sliding Doors
- Basement: Unfinished,Walk-Out Access
- Has fireplace: No
Interior area
- Total structure area: 1,215
- Total interior livable area: 1,215 sqft
- Finished area above ground: 1,215
Property
Parking
- Total spaces: 2
- Parking features: RV Access/Parking, Attached, Basement, Garage, Garage Door Opener
- Attached garage spaces: 2
Features
- Levels: Multi/Split
- Patio & porch: Deck
Lot
- Size: 9,147 sqft
- Dimensions: .21 acres m/l
Details
- Parcel number: 119.029000000001111
- Special conditions: Standard
Construction
Type & style
- Home type: SingleFamily
- Architectural style: Split Foyer,Traditional
- Property subtype: Single Family Residence
Materials
- Vinyl Siding
Condition
- Year built: 2009
Utilities & green energy
- Sewer: Public Sewer
- Water: Public
Community & neighborhood
Location
- Region: Waynesville
- Subdivision: Taylor Hills
Other
Other facts
- Listing terms: Cash,Conventional,FHA,Other,USDA Loan,VA Loan
- Ownership: Private
- Road surface type: Concrete
Price history
| Date | Event | Price |
|---|---|---|
| 8/22/2024 | Listing removed | $1,605$1/sqft |
Source: Zillow Rentals Report a problem | ||
| 8/20/2024 | Listed for rent | $1,605+1.9%$1/sqft |
Source: Zillow Rentals Report a problem | ||
| 8/20/2024 | Listing removed | -- |
Source: Zillow Rentals Report a problem | ||
| 8/14/2024 | Listed for rent | $1,575$1/sqft |
Source: Zillow Rentals Report a problem | ||
| 7/26/2024 | Sold | -- |
Source: | ||
Public tax history
| Year | Property taxes | Tax assessment |
|---|---|---|
| 2024 | $1,186 +2.4% | $27,254 |
| 2023 | $1,158 +8.4% | $27,254 |
| 2022 | $1,068 +1.1% | $27,254 +3.5% |
Find assessor info on the county website
Neighborhood: 65583
Nearby schools
GreatSchools rating
- 4/106TH GRADE CENTERGrades: 6Distance: 2.9 mi
- 6/10Waynesville Sr. High SchoolGrades: 9-12Distance: 3.1 mi
- 4/10Waynesville Middle SchoolGrades: 7-8Distance: 2.8 mi
Schools provided by the listing agent
- Elementary: Waynesville R-Vi
- Middle: Waynesville Middle
- High: Waynesville Sr. High
Source: MARIS. This data may not be complete. We recommend contacting the local school district to confirm school assignments for this home.


