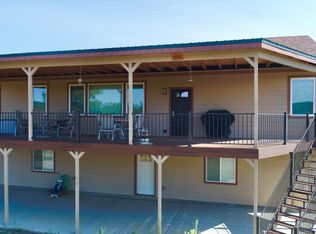Sold
$489,000
23015 Finch Rd, Aguilar, CO 81020
3beds
1,848sqft
Manufactured Home
Built in 2004
35.44 Acres Lot
$472,800 Zestimate®
$265/sqft
$1,927 Estimated rent
Home value
$472,800
Estimated sales range
Not available
$1,927/mo
Zestimate® history
Loading...
Owner options
Explore your selling options
What's special
Welcome to your Forever Home! This 3-bedroom, 2-bath turnkey residence offers an open concept floor plan designed for effortless indoor and outdoor entertaining, including a covered deck adjacent to the dining room. Inside, you'll find upgraded flooring, granite countertops, and new appliances, complemented by central AC and a backup whole-home generator for ultimate convenience. Outside, the property features a reliable well, garden space for cultivating your own greens, and two spacious shops (30X40 & 30X25). These versatile spaces are perfect for parking, storage, or as a workshop, with the larger shop boasting a hobby room complete with heating and AC. Nestled on diverse acreage abundant with wildlife, this home offers breathtaking views, serene dark skies, and unparalleled tranquility. Located with easy access to I-25 and just a short 20-minute drive from Aguilar, the location combines accessibility with rural charm. There are no covenants, ensuring freedom, and year-round access Snow plowing and road grading, ensures peace of mind regardless of the season. Don't miss out on this ideal blend of comfort, convenience, and natural beauty, your dream home awaits!
Zillow last checked: 8 hours ago
Listing updated: March 20, 2025 at 08:23pm
Listed by:
Kerry Campbell 719-859-2098,
Code of the West Real Estate LLC
Bought with:
Outside Sales Agent Outside Sales Agent
Outside Sales Office
Source: PAR,MLS#: 225403
Facts & features
Interior
Bedrooms & bathrooms
- Bedrooms: 3
- Bathrooms: 2
- Full bathrooms: 2
- 3/4 bathrooms: 1
- Main level bedrooms: 3
Primary bedroom
- Level: Main
- Width: 242
Bedroom 2
- Level: Main
- Width: 94
Bedroom 3
- Level: Main
- Width: 100
Dining room
- Level: Main
- Width: 127
Kitchen
- Level: Main
- Width: 158
Living room
- Level: Main
- Width: 295
Features
- Ceiling Fan(s), Vaulted Ceiling(s), Walk-In Closet(s), Walk-in Shower, Granite Counters
- Flooring: New Floor Coverings
- Windows: Window Coverings
- Basement: Crawl Space,Outside Entrance Only
- Has fireplace: No
Interior area
- Total structure area: 1,848
- Total interior livable area: 1,848 sqft
Property
Parking
- Total spaces: 4
- Parking features: RV Access/Parking, 4+ Car Garage Detached
- Garage spaces: 4
Features
- Patio & porch: Deck-Covered-Front, Deck-Covered-Rear
- Exterior features: Garden Area-Rear, Outdoor Lighting-Rear
- Has view: Yes
- View description: Mountain(s)
Lot
- Size: 35.44 Acres
- Dimensions: 1235 x 1250
- Features: Horses Allowed
Details
- Additional structures: Shed(s), Barn(s), Outbuilding
- Parcel number: 12162000
- Zoning: RES
- Special conditions: Standard
- Horses can be raised: Yes
Construction
Type & style
- Home type: MobileManufactured
- Architectural style: Ranch
- Property subtype: Manufactured Home
Condition
- Year built: 2004
Utilities & green energy
Green energy
- Water conservation: Water-Smart Landscaping
Community & neighborhood
Security
- Security features: Smoke Detector/CO
Location
- Region: Aguilar
- Subdivision: Miscellaneous
HOA & financial
HOA
- Has HOA: Yes
- HOA fee: $300 annually
Price history
| Date | Event | Price |
|---|---|---|
| 1/23/2025 | Sold | $489,000-2.2%$265/sqft |
Source: | ||
| 12/16/2024 | Pending sale | $499,900$271/sqft |
Source: Spanish Peaks BOR #24-702 Report a problem | ||
| 12/16/2024 | Contingent | $499,900$271/sqft |
Source: | ||
| 7/20/2024 | Listed for sale | $499,900$271/sqft |
Source: Spanish Peaks BOR #24-702 Report a problem | ||
Public tax history
| Year | Property taxes | Tax assessment |
|---|---|---|
| 2025 | $534 +4% | $28,560 +32.4% |
| 2024 | $514 +61.2% | $21,570 -3.6% |
| 2023 | $319 +0.8% | $22,380 +89.8% |
Find assessor info on the county website
Neighborhood: 81020
Nearby schools
GreatSchools rating
- NAAguilar Elementary SchoolGrades: PK-5Distance: 4.4 mi
- 7/10Aguilar Junior-Senior High SchoolGrades: 6-12Distance: 4.4 mi
Schools provided by the listing agent
- District: RE6
Source: PAR. This data may not be complete. We recommend contacting the local school district to confirm school assignments for this home.
