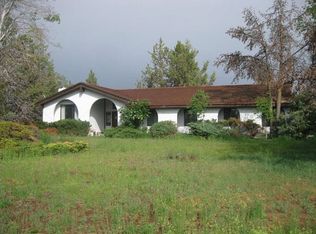Truly unique and one of a kind, this incredible home is an engineering marvel. Meticulously built and lovingly maintained, the home is filled with architectural excellence! A few of the many features this extraordinary property offers is a massive chefs kitchen, which includes 3 sinks, two dishwashers, a trash compactor, two ovens, a warming drawer and huge pantry. The flowing floor plan has radiant floor heat throughout the entire first level, natural light pouring in through every window, and an astonishing amount of cabinets and storage in every single room. The enormous master suite includes a luxurious spa bathroom with heated floors, his and her shower area and oversized jetted tub. With a finished 1,100 sq ft basement showcasing multiple rooms, a full bathroom and private exterior entrance, the possibilities are endless! Add the huge shop, irrigated pastures, beautiful pond and bubbling canal, you have a private slice of heaven and a rare offering of incomparable value!
This property is off market, which means it's not currently listed for sale or rent on Zillow. This may be different from what's available on other websites or public sources.

