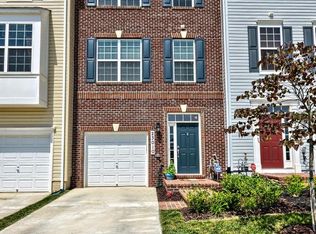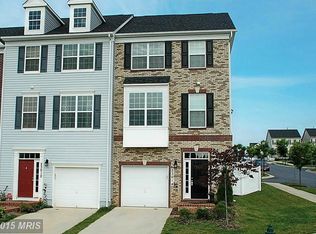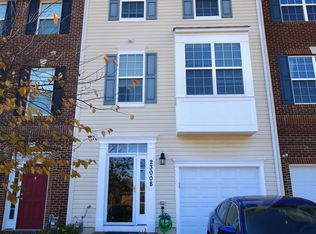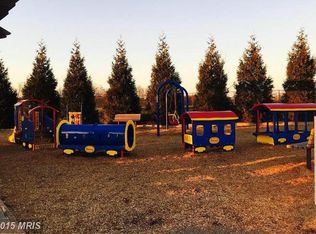Sold for $595,000
$595,000
23012 Meadow Mist Rd, Clarksburg, MD 20871
3beds
2,264sqft
Townhouse
Built in 2012
1,800 Square Feet Lot
$594,400 Zestimate®
$263/sqft
$3,032 Estimated rent
Home value
$594,400
$547,000 - $648,000
$3,032/mo
Zestimate® history
Loading...
Owner options
Explore your selling options
What's special
Absolutely beautiful 3 level townhouse in Aurora Hills Community! Well-maintained townhome features 3 bedrooms, 2 full bathrooms & 2 half bathrooms, Open floor plan with large spacious living space featuring a lot of natural sunlight, high ceiling with many storage spaces and 1 car garage! Bright open kitchen overlooks a large deck & the backyard, granite countertop, stainless steel appliances and island with breakfast area. Gleaming hardwood floors throughout the house. The upper level large master suite, vaulted ceiling, sitting area with walk-in closet, master bath with ceramic tiles, double vanities, soaking tub and separate shower. The lower level fully finished with spacious rec room perfect spot for family fund and or office space, with half bath Wonderful community amenities with swimming pool, clubhouse, playground and much more! The location is perfect, with easy access in two directions to the main road and I270 access. TENANT OCCUPIED. SHOWING ONLY ON WEDNESDAYS AFTER 5PM AND SUNDAY 11 TO 7PM
Zillow last checked: 8 hours ago
Listing updated: August 13, 2025 at 08:47am
Listed by:
FERI SOHRABIAN 703-785-5090,
Samson Properties,
Listing Team: Team F&A LLC
Bought with:
Michelle Yu, 580088
Long & Foster Real Estate, Inc.
Ruby Styslinger, 516364
Long & Foster Real Estate, Inc.
Source: Bright MLS,MLS#: MDMC2168570
Facts & features
Interior
Bedrooms & bathrooms
- Bedrooms: 3
- Bathrooms: 4
- Full bathrooms: 2
- 1/2 bathrooms: 2
- Main level bathrooms: 1
Heating
- Forced Air, Natural Gas
Cooling
- Central Air, Electric
Appliances
- Included: Dishwasher, Disposal, Dryer, Microwave, Oven/Range - Gas, Washer, Water Heater, Gas Water Heater
Features
- Kitchen Island, Breakfast Area, Other, Chair Railings, Upgraded Countertops, Crown Molding, Primary Bath(s)
- Flooring: Wood
- Windows: Window Treatments
- Basement: Rear Entrance,Front Entrance,Finished
- Number of fireplaces: 1
Interior area
- Total structure area: 2,264
- Total interior livable area: 2,264 sqft
- Finished area above ground: 2,264
Property
Parking
- Parking features: None
Accessibility
- Accessibility features: None
Features
- Levels: Three
- Stories: 3
- Pool features: Community
Lot
- Size: 1,800 sqft
Details
- Additional structures: Above Grade
- Parcel number: 160203616635
- Zoning: PD4
- Special conditions: Standard
Construction
Type & style
- Home type: Townhouse
- Architectural style: Colonial
- Property subtype: Townhouse
Materials
- Vinyl Siding
- Foundation: Slab
- Roof: Asphalt
Condition
- New construction: No
- Year built: 2012
Details
- Builder name: BEAZER
Utilities & green energy
- Sewer: Public Sewer
- Water: Public
Community & neighborhood
Location
- Region: Clarksburg
- Subdivision: Greenway Village
HOA & financial
HOA
- Has HOA: Yes
- HOA fee: $95 monthly
- Amenities included: Clubhouse, Common Grounds, Community Center, Jogging Path, Pool, Tot Lots/Playground
- Services included: Common Area Maintenance, Recreation Facility, Trash
Other
Other facts
- Listing agreement: Exclusive Right To Sell
- Listing terms: Cash,Conventional,FHA,VA Loan
- Ownership: Fee Simple
Price history
| Date | Event | Price |
|---|---|---|
| 6/6/2025 | Sold | $595,000$263/sqft |
Source: | ||
| 5/7/2025 | Pending sale | $595,000$263/sqft |
Source: | ||
| 4/19/2025 | Listed for sale | $595,000+53%$263/sqft |
Source: | ||
| 10/12/2016 | Sold | $389,000+11.1%$172/sqft |
Source: Public Record Report a problem | ||
| 10/16/2012 | Sold | $350,175$155/sqft |
Source: Public Record Report a problem | ||
Public tax history
| Year | Property taxes | Tax assessment |
|---|---|---|
| 2025 | $5,601 +1.4% | $506,600 +5.6% |
| 2024 | $5,525 +4.1% | $479,900 +4.1% |
| 2023 | $5,309 +8.9% | $460,800 +4.3% |
Find assessor info on the county website
Neighborhood: 20871
Nearby schools
GreatSchools rating
- 8/10Cedar Grove Elementary SchoolGrades: PK-5Distance: 1.3 mi
- 8/10Hallie Wells Middle SchoolGrades: 6-8Distance: 0.2 mi
- 8/10Damascus High SchoolGrades: 9-12Distance: 3.9 mi
Schools provided by the listing agent
- High: Damascus
- District: Montgomery County Public Schools
Source: Bright MLS. This data may not be complete. We recommend contacting the local school district to confirm school assignments for this home.

Get pre-qualified for a loan
At Zillow Home Loans, we can pre-qualify you in as little as 5 minutes with no impact to your credit score.An equal housing lender. NMLS #10287.



