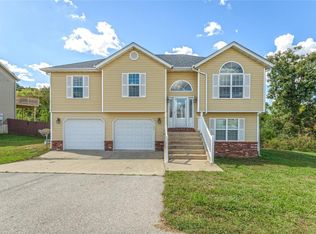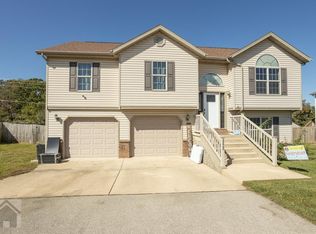This 4 bedroom 3 bathroom split level home is located in the popular Taylor Hills subdivision and is within minutes to the West Gate of Fort Leonard Wood! This open floor plan home features three bedrooms and two full bathrooms on the main level along with a family room, full bathroom, and fourth bedroom in the basement. The kitchen consists of beautiful wood cabinetry, black appliances and wood flooring. The living room features carpet, a ceiling fan, and vaulted ceilings. The bedrooms all feature carpeted flooring. The master bedroom features a tre ceiling and a HUGE walk-in closet while the master bathroom features a jetted tub for you to relax in, separate shower, and double vanity. This home is also located on a level lot and has a fire pit in the fenced in back yard. Relax on the back deck while enjoying the beautiful Missouri sunsets! Call Walker Real Estate Rentals today to view this home! *Homeowner will allow pets upon approval with a $350 non-refundable pet fee per pet. Other Fees May Apply. Rental Terms: Rent: $1,225, Application Fee: $40, Security Deposit: $1,200, Available 12/19/19 Pet Policy: Cats allowed, Dogs allowed Contact us to schedule a showing.
This property is off market, which means it's not currently listed for sale or rent on Zillow. This may be different from what's available on other websites or public sources.

