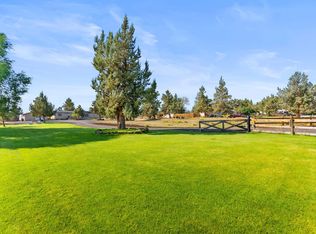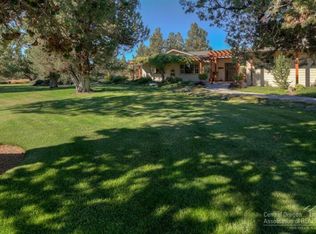Closed
$607,000
23011 Oxbow Ln, Bend, OR 97701
3beds
2baths
1,344sqft
Single Family Residence
Built in 1973
5 Acres Lot
$606,800 Zestimate®
$452/sqft
$2,620 Estimated rent
Home value
$606,800
$558,000 - $661,000
$2,620/mo
Zestimate® history
Loading...
Owner options
Explore your selling options
What's special
Welcome to possibilities! Well-built home on 5 peaceful, mostly flat, acres in Cimarron City. Per the county, this property MAY POSSIBLY BE SUBDIVIDED by new buyer (Measure 49) and have 2 ADU's. Buyer to do their own due diligence with details and approvals/permitting. Home is dated but in good shape. Septic system was replaced in 2021, oil furnace added in 2007, metal roof around 2008, and pellet stove was added in 2012. Most of the windows have also been updated, along with some kitchen and bathroom updates. Carport was enclosed many years ago to make a family room and it doesn't appear that space was added to the home square footage in the county records. New carport was added along with a large storage room. Extensive cute deck area (partially covered) and paver patio in the fenced back yard. There are 2 additional storage sheds behind the house. No HOA fees! Come check out this unique property!
Zillow last checked: 8 hours ago
Listing updated: July 08, 2025 at 03:02pm
Listed by:
John L Scott Bend 541-317-0123
Bought with:
Keller Williams Realty Central Oregon
Source: Oregon Datashare,MLS#: 220200236
Facts & features
Interior
Bedrooms & bathrooms
- Bedrooms: 3
- Bathrooms: 2
Heating
- Forced Air, Oil, Pellet Stove
Cooling
- None
Appliances
- Included: Dishwasher, Dryer, Range, Range Hood, Refrigerator, Washer, Water Heater
Features
- Breakfast Bar, Built-in Features, Ceiling Fan(s), Linen Closet, Primary Downstairs, Shower/Tub Combo, Solid Surface Counters, Tile Counters, Tile Shower
- Flooring: Carpet, Vinyl
- Windows: Aluminum Frames, Double Pane Windows, Storm Window(s), Vinyl Frames
- Basement: None
- Has fireplace: Yes
- Fireplace features: Insert
- Common walls with other units/homes: No Common Walls
Interior area
- Total structure area: 1,344
- Total interior livable area: 1,344 sqft
Property
Parking
- Parking features: Attached Carport, Driveway, Gravel
- Has carport: Yes
- Has uncovered spaces: Yes
Features
- Levels: One
- Stories: 1
- Patio & porch: Deck, Patio
- Fencing: Fenced
- Has view: Yes
- View description: Neighborhood
Lot
- Size: 5 Acres
- Features: Level, Sprinklers In Rear
Details
- Additional structures: Shed(s)
- Parcel number: 111803
- Zoning description: MUA10
- Special conditions: Standard
- Horses can be raised: Yes
Construction
Type & style
- Home type: SingleFamily
- Architectural style: Ranch
- Property subtype: Single Family Residence
Materials
- Frame
- Foundation: Slab, Stemwall
- Roof: Metal
Condition
- New construction: No
- Year built: 1973
Utilities & green energy
- Sewer: Septic Tank
- Water: Private
Community & neighborhood
Security
- Security features: Carbon Monoxide Detector(s), Smoke Detector(s)
Location
- Region: Bend
- Subdivision: Cimarron City
Other
Other facts
- Listing terms: Cash,Conventional,FHA,VA Loan
- Road surface type: Paved
Price history
| Date | Event | Price |
|---|---|---|
| 7/8/2025 | Sold | $607,000$452/sqft |
Source: | ||
| 6/9/2025 | Pending sale | $607,000$452/sqft |
Source: | ||
| 5/5/2025 | Contingent | $607,000$452/sqft |
Source: | ||
| 4/24/2025 | Listed for sale | $607,000$452/sqft |
Source: | ||
Public tax history
| Year | Property taxes | Tax assessment |
|---|---|---|
| 2024 | $2,670 +6.3% | $180,890 +6.1% |
| 2023 | $2,513 +5.2% | $170,520 |
| 2022 | $2,389 +2.5% | $170,520 +6.1% |
Find assessor info on the county website
Neighborhood: 97701
Nearby schools
GreatSchools rating
- 7/10Ponderosa ElementaryGrades: K-5Distance: 4.8 mi
- 7/10Sky View Middle SchoolGrades: 6-8Distance: 5.4 mi
- 7/10Mountain View Senior High SchoolGrades: 9-12Distance: 4.9 mi
Schools provided by the listing agent
- Elementary: Ponderosa Elem
- Middle: Sky View Middle
- High: Mountain View Sr High
Source: Oregon Datashare. This data may not be complete. We recommend contacting the local school district to confirm school assignments for this home.

Get pre-qualified for a loan
At Zillow Home Loans, we can pre-qualify you in as little as 5 minutes with no impact to your credit score.An equal housing lender. NMLS #10287.
Sell for more on Zillow
Get a free Zillow Showcase℠ listing and you could sell for .
$606,800
2% more+ $12,136
With Zillow Showcase(estimated)
$618,936
