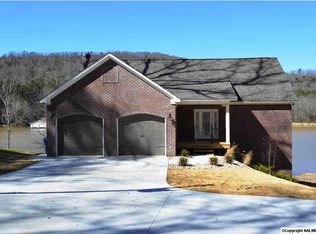Sold for $989,000
$989,000
2301 White Elephant Rd, Grant, AL 35747
5beds
4,095sqft
Single Family Residence
Built in 2018
-- sqft lot
$1,090,300 Zestimate®
$242/sqft
$2,925 Estimated rent
Home value
$1,090,300
$1.01M - $1.18M
$2,925/mo
Zestimate® history
Loading...
Owner options
Explore your selling options
What's special
Experience the allure of this custom-built 4000+ sqft Dreamy Lakehouse on Guntersville Lake. Nestled on the waterfront, it boasts a two-boat slip boathouse & dock for your enjoyment. The main level features a master suite w/vaulted ceiling, a spa-like glambath & large walk-in closet. The kitchen with eat-in area, seamlessly flows into the great rm and has a walk-in pantry, gas stove and potfiller. This home offers stunning views from numerous rooms and the screened-in porch provides the perfect vantage point for embracing the tranquil mountain and water vistas. An outdoor patio awaits for your grilling pleasure and there is a fire pit. Oversized 3 car garage & plenty of parking and storage.
Zillow last checked: 8 hours ago
Listing updated: January 24, 2024 at 02:41pm
Listed by:
Allison Click 256-682-0770,
Leading Edge, R.E. Group
Bought with:
, 153108
MRG Alabama Inc.
Source: ValleyMLS,MLS#: 21850428
Facts & features
Interior
Bedrooms & bathrooms
- Bedrooms: 5
- Bathrooms: 4
- Full bathrooms: 3
- 1/2 bathrooms: 1
Primary bedroom
- Features: Ceiling Fan(s), Recessed Lighting, Smooth Ceiling, Vaulted Ceiling(s), Window Cov, Wood Floor
- Level: First
- Area: 342
- Dimensions: 18 x 19
Bedroom
- Features: Ceiling Fan(s), Smooth Ceiling, Window Cov, Wood Floor
- Level: Second
- Area: 210
- Dimensions: 14 x 15
Bedroom 2
- Features: 9’ Ceiling, Ceiling Fan(s), Smooth Ceiling, Walk-In Closet(s), Wood Floor
- Level: Second
- Area: 225
- Dimensions: 15 x 15
Bedroom 3
- Features: Ceiling Fan(s), Smooth Ceiling, Walk-In Closet(s), Wood Floor
- Level: Second
- Area: 104
- Dimensions: 8 x 13
Bedroom 4
- Features: Ceiling Fan(s), Smooth Ceiling, Walk-In Closet(s), Window Cov, Wood Floor
- Level: Second
- Area: 156
- Dimensions: 12 x 13
Bathroom 1
- Features: 9’ Ceiling, Crown Molding, Double Vanity, Recessed Lighting, Smooth Ceiling, Tile, Walk-In Closet(s)
- Level: First
- Area: 187
- Dimensions: 11 x 17
Bathroom 2
- Features: Granite Counters, Smooth Ceiling, Tile
- Level: Second
- Area: 64
- Dimensions: 8 x 8
Bathroom 3
- Features: 9’ Ceiling, Crown Molding, Smooth Ceiling, Tile
- Level: First
- Area: 20
- Dimensions: 4 x 5
Bathroom 4
- Features: Granite Counters, Smooth Ceiling, Tile, Walk-In Closet(s)
- Level: Second
- Area: 72
- Dimensions: 8 x 9
Dining room
- Features: 10’ + Ceiling, Crown Molding, Smooth Ceiling, Window Cov, Wood Floor
- Level: First
- Area: 156
- Dimensions: 12 x 13
Family room
- Features: Ceiling Fan(s), Smooth Ceiling, Window Cov, Wood Floor
- Level: Second
- Area: 299
- Dimensions: 13 x 23
Great room
- Features: 9’ Ceiling, Ceiling Fan(s), Crown Molding, Fireplace, Recessed Lighting, Smooth Ceiling, Wood Floor
- Level: First
- Area: 360
- Dimensions: 18 x 20
Kitchen
- Features: 9’ Ceiling, Crown Molding, Eat-in Kitchen, Granite Counters, Pantry, Recessed Lighting, Smooth Ceiling, Window Cov, Wood Floor
- Level: First
- Area: 288
- Dimensions: 16 x 18
Office
- Features: 10’ + Ceiling, Crown Molding, Smooth Ceiling, Walk-In Closet(s), Wood Floor
- Level: First
- Area: 80
- Dimensions: 8 x 10
Laundry room
- Features: 9’ Ceiling, Crown Molding, Granite Counters, Smooth Ceiling, Tile
- Level: First
- Area: 45
- Dimensions: 5 x 9
Heating
- Central 2
Cooling
- Central 2
Appliances
- Included: Dishwasher, Dryer, Gas Oven, Refrigerator, Washer
Features
- Basement: Crawl Space
- Number of fireplaces: 1
- Fireplace features: Gas Log, One
Interior area
- Total interior livable area: 4,095 sqft
Property
Features
- Levels: Two
- Stories: 2
- Exterior features: Dock
- Has view: Yes
- View description: Water
- Has water view: Yes
- Water view: Water
- Waterfront features: Water Access, Boat Lift, Waterfront
- Body of water: Lake Guntersville
Lot
- Dimensions: 110 x 203 x 81 x 193
Details
- Additional structures: Boat House
- Parcel number: 0508340000003.008
Construction
Type & style
- Home type: SingleFamily
- Property subtype: Single Family Residence
Condition
- New construction: No
- Year built: 2018
Utilities & green energy
- Sewer: Septic Tank
- Water: Public
Community & neighborhood
Location
- Region: Grant
- Subdivision: Metes And Bounds
Other
Other facts
- Listing agreement: Agency
Price history
| Date | Event | Price |
|---|---|---|
| 1/24/2024 | Sold | $989,000$242/sqft |
Source: | ||
| 1/2/2024 | Contingent | $989,000$242/sqft |
Source: | ||
| 12/29/2023 | Listed for sale | $989,000+34.6%$242/sqft |
Source: | ||
| 2/14/2020 | Sold | $735,000-3.6%$179/sqft |
Source: | ||
| 1/28/2020 | Pending sale | $762,500$186/sqft |
Source: RE/MAX Guntersville #1118879 Report a problem | ||
Public tax history
| Year | Property taxes | Tax assessment |
|---|---|---|
| 2025 | $2,831 -16% | $94,400 +7% |
| 2024 | $3,369 +0.5% | $88,240 +0.5% |
| 2023 | $3,351 +1% | $87,760 +1% |
Find assessor info on the county website
Neighborhood: 35747
Nearby schools
GreatSchools rating
- 8/10Kate D Smith Dar Elementary SchoolGrades: PK-4Distance: 4.6 mi
- 9/10Kate Duncan Smith Dar Middle SchoolGrades: 5-8Distance: 4.6 mi
- 7/10Kate D Smith Dar High SchoolGrades: 9-12Distance: 4.6 mi
Schools provided by the listing agent
- Elementary: Dar
- Middle: Dar
- High: Dar
Source: ValleyMLS. This data may not be complete. We recommend contacting the local school district to confirm school assignments for this home.
Get pre-qualified for a loan
At Zillow Home Loans, we can pre-qualify you in as little as 5 minutes with no impact to your credit score.An equal housing lender. NMLS #10287.
