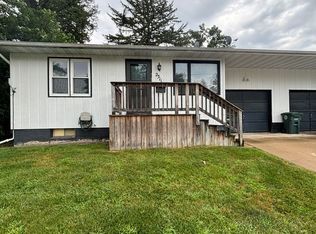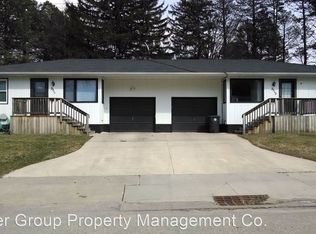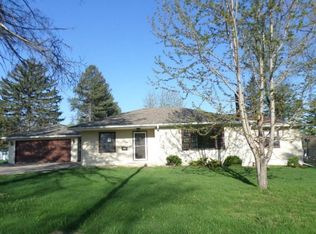Sold for $160,000 on 06/12/25
$160,000
2301 Westview Ave, Waterloo, IA 50701
3beds
1,820sqft
Single Family Residence
Built in 1971
0.26 Acres Lot
$159,900 Zestimate®
$88/sqft
$1,121 Estimated rent
Home value
$159,900
$152,000 - $168,000
$1,121/mo
Zestimate® history
Loading...
Owner options
Explore your selling options
What's special
Welcome to this newly roofed home, complete with a spacious two-stall attached garage. Step inside and you’ll find a large living room featuring a cozy fireplace—perfect for relaxing evenings. Down the hall is a well-sized bathroom with the convenience of main-level laundry, plus two generously sized bedrooms offering ample closet and storage space. The kitchen is warm and inviting, featuring stainless steel appliances, including a cooktop, built-in oven, over-the-range microwave, and dishwasher. There’s plenty of cabinet and counter space, along with a peninsula that’s perfect for casual dining or meal prep. Just off the kitchen, the roomy dining area leads to a large backyard through sliding glass doors—ideal for entertaining or enjoying some fresh air. Throughout the home, you’ll notice unique touches like glittered ceilings that add extra character. The finished basement offers even more living space, complete with a second kitchen setup, a ¾ bathroom, a fireplace, and an additional bedroom with an egress window. You’ll also appreciate the peace of mind that comes with newer mechanicals, including the furnace (2018), central air (2018), and water heater (2023). This home is full of potential and ready for you to make it your own!
Zillow last checked: 8 hours ago
Listing updated: June 14, 2025 at 04:03am
Listed by:
Alissa-Peyton Folken 319-521-0110,
Century 21 Signature Real Estate - Cedar Falls
Bought with:
Jordan Tranbarger, S68719000
Oakridge Real Estate
Source: Northeast Iowa Regional BOR,MLS#: 20250957
Facts & features
Interior
Bedrooms & bathrooms
- Bedrooms: 3
- Bathrooms: 1
- Full bathrooms: 1
- 3/4 bathrooms: 1
Other
- Level: Upper
Other
- Level: Main
Other
- Level: Lower
Dining room
- Level: Main
Kitchen
- Level: Main
Living room
- Level: Main
Heating
- Forced Air
Cooling
- Central Air
Features
- Basement: Block
- Has fireplace: Yes
- Fireplace features: Multiple, Gas, Wood Burning
Interior area
- Total interior livable area: 1,820 sqft
- Finished area below ground: 700
Property
Parking
- Total spaces: 2
- Parking features: 2 Stall
- Carport spaces: 2
Lot
- Size: 0.26 Acres
- Dimensions: 120.00x95.00
Details
- Parcel number: 891333282016
- Zoning: R-2
- Special conditions: Standard
Construction
Type & style
- Home type: SingleFamily
- Property subtype: Single Family Residence
Materials
- Vinyl Siding
- Roof: Shingle,Asphalt
Condition
- Year built: 1971
Utilities & green energy
- Sewer: Public Sewer
- Water: Public
Community & neighborhood
Location
- Region: Waterloo
Other
Other facts
- Road surface type: Concrete
Price history
| Date | Event | Price |
|---|---|---|
| 6/12/2025 | Sold | $160,000-5.8%$88/sqft |
Source: | ||
| 4/8/2025 | Pending sale | $169,900$93/sqft |
Source: | ||
| 3/12/2025 | Listed for sale | $169,900$93/sqft |
Source: | ||
Public tax history
| Year | Property taxes | Tax assessment |
|---|---|---|
| 2024 | $3,813 +11.8% | $190,750 |
| 2023 | $3,410 +2.8% | $190,750 +13.9% |
| 2022 | $3,317 +7.2% | $167,510 |
Find assessor info on the county website
Neighborhood: 50701
Nearby schools
GreatSchools rating
- 5/10Kingsley Elementary SchoolGrades: K-5Distance: 0.8 mi
- 6/10Hoover Middle SchoolGrades: 6-8Distance: 1.3 mi
- 3/10West High SchoolGrades: 9-12Distance: 1.4 mi
Schools provided by the listing agent
- Elementary: Kingsley Elementary
- Middle: Hoover Intermediate
- High: West High
Source: Northeast Iowa Regional BOR. This data may not be complete. We recommend contacting the local school district to confirm school assignments for this home.

Get pre-qualified for a loan
At Zillow Home Loans, we can pre-qualify you in as little as 5 minutes with no impact to your credit score.An equal housing lender. NMLS #10287.


