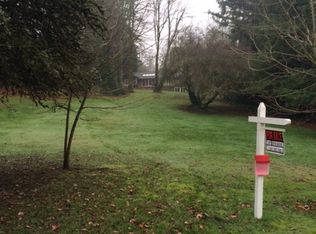Sold
$2,007,500
2301 Wembley Park Rd, Lake Oswego, OR 97034
4beds
3,600sqft
Residential, Single Family Residence
Built in 2017
10,454.4 Square Feet Lot
$2,004,200 Zestimate®
$558/sqft
$6,031 Estimated rent
Home value
$2,004,200
$1.88M - $2.14M
$6,031/mo
Zestimate® history
Loading...
Owner options
Explore your selling options
What's special
Welcome to your new home built by the award winning Renaissance Homes and located in the highly sought after Uplands Neighborhood. Surrounded by an immaculately manicured landscape on .24 acres, this home has it all with 4 full bedrooms, 3.5 baths, a large office and bonus room, two outdoor decks with one fully covered with built in heaters, and an oversized three car garage with outdoor RV or boat parking. Inside you will find an open living space perfect for entertaining with hardwood floors throughout, 10 foot ceilings, Viking kitchen appliances, spacious rooms, a large custom closet in the primary and too many more features to list. Located only blocks away from Springbrook Park, Lake Oswego Junior High, and High School, and only a short drive to all of Lake Oswego amenities with lake easement access, this home has it all. Schedule a time to come see it today
Zillow last checked: 8 hours ago
Listing updated: September 01, 2023 at 03:09am
Listed by:
Ryan Purdy 503-481-0147,
eXp Realty, LLC
Bought with:
Mandy Gasperson, 201241433
Harnish Company Realtors
Source: RMLS (OR),MLS#: 23475846
Facts & features
Interior
Bedrooms & bathrooms
- Bedrooms: 4
- Bathrooms: 4
- Full bathrooms: 3
- Partial bathrooms: 1
- Main level bathrooms: 1
Primary bedroom
- Features: Bathtub With Shower, Engineered Hardwood, Walkin Closet
- Level: Upper
- Area: 272
- Dimensions: 17 x 16
Bedroom 2
- Features: Engineered Hardwood
- Level: Upper
- Area: 156
- Dimensions: 13 x 12
Bedroom 3
- Features: Engineered Hardwood
- Level: Upper
- Area: 156
- Dimensions: 13 x 12
Bedroom 4
- Features: Engineered Hardwood
- Level: Upper
- Area: 168
- Dimensions: 14 x 12
Dining room
- Features: Engineered Hardwood
- Level: Main
- Area: 231
- Dimensions: 11 x 21
Kitchen
- Features: Island, Pantry, Engineered Hardwood
- Level: Main
- Area: 210
- Width: 10
Living room
- Features: Engineered Hardwood, Vaulted Ceiling
- Level: Main
- Area: 340
- Dimensions: 17 x 20
Office
- Features: Engineered Hardwood
- Level: Main
- Area: 169
- Dimensions: 13 x 13
Heating
- Forced Air
Cooling
- Central Air
Appliances
- Included: Dishwasher, Disposal, Free-Standing Gas Range, Free-Standing Range, Free-Standing Refrigerator, Gas Appliances, Microwave, Stainless Steel Appliance(s), Washer/Dryer, Gas Water Heater, Tankless Water Heater
Features
- High Ceilings, Kitchen Island, Pantry, Vaulted Ceiling(s), Bathtub With Shower, Walk-In Closet(s)
- Flooring: Engineered Hardwood
- Windows: Double Pane Windows
- Number of fireplaces: 1
- Fireplace features: Gas
Interior area
- Total structure area: 3,600
- Total interior livable area: 3,600 sqft
Property
Parking
- Total spaces: 3
- Parking features: RV Access/Parking, Attached, Oversized
- Attached garage spaces: 3
Features
- Levels: Two
- Stories: 2
- Patio & porch: Covered Deck, Deck
- Exterior features: Gas Hookup
- Fencing: Fenced
Lot
- Size: 10,454 sqft
- Features: Corner Lot, Level, Sprinkler, SqFt 10000 to 14999
Details
- Additional structures: GasHookup
- Parcel number: 00236140
Construction
Type & style
- Home type: SingleFamily
- Architectural style: NW Contemporary
- Property subtype: Residential, Single Family Residence
Materials
- Cement Siding
- Roof: Composition
Condition
- Resale
- New construction: No
- Year built: 2017
Utilities & green energy
- Gas: Gas Hookup, Gas
- Sewer: Public Sewer
- Water: Public
- Utilities for property: Cable Connected
Community & neighborhood
Location
- Region: Lake Oswego
- Subdivision: Uplands
Other
Other facts
- Listing terms: Cash,Conventional
- Road surface type: Paved
Price history
| Date | Event | Price |
|---|---|---|
| 8/31/2023 | Sold | $2,007,500-4.4%$558/sqft |
Source: | ||
| 8/3/2023 | Pending sale | $2,100,000$583/sqft |
Source: | ||
| 7/11/2023 | Listed for sale | $2,100,000+51.5%$583/sqft |
Source: | ||
| 5/24/2017 | Sold | $1,385,913+9.1%$385/sqft |
Source: | ||
| 11/12/2016 | Pending sale | $1,269,900$353/sqft |
Source: Realty Trust Group, Inc. #16510992 Report a problem | ||
Public tax history
| Year | Property taxes | Tax assessment |
|---|---|---|
| 2025 | $19,819 +2.7% | $1,032,035 +3% |
| 2024 | $19,291 +3% | $1,001,976 +3% |
| 2023 | $18,724 +3.1% | $972,793 +3% |
Find assessor info on the county website
Neighborhood: Uplands
Nearby schools
GreatSchools rating
- 8/10Forest Hills Elementary SchoolGrades: K-5Distance: 1.4 mi
- 6/10Lake Oswego Junior High SchoolGrades: 6-8Distance: 0.4 mi
- 10/10Lake Oswego Senior High SchoolGrades: 9-12Distance: 0.6 mi
Schools provided by the listing agent
- Elementary: Forest Hills
- Middle: Lake Oswego
- High: Lake Oswego
Source: RMLS (OR). This data may not be complete. We recommend contacting the local school district to confirm school assignments for this home.
Get a cash offer in 3 minutes
Find out how much your home could sell for in as little as 3 minutes with a no-obligation cash offer.
Estimated market value$2,004,200
Get a cash offer in 3 minutes
Find out how much your home could sell for in as little as 3 minutes with a no-obligation cash offer.
Estimated market value
$2,004,200
