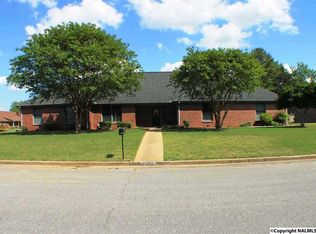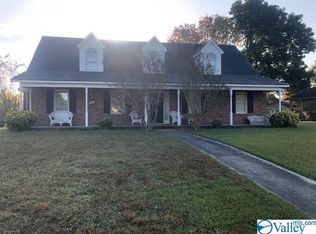Looking for a beautiful remodeled home, in a quiet neighborhood, 5 minutes from shopping and restaurants? This is the home for you. Located on a corner lot, this 3 bed, 2.5 bath home is move in ready. Not only is this home great for your family, the backyard is perfect for entertaining all of your friends. The two out buildings provide you with lots of storage, additional to the storage provided by the attached 2 car garage. You can't go wrong with this fabulous home.
This property is off market, which means it's not currently listed for sale or rent on Zillow. This may be different from what's available on other websites or public sources.

