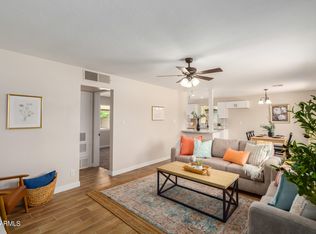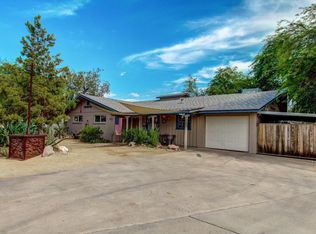2 houses in one. Main house is 3-bedroom, 2 bath, open concept floor plan with an office. Guest house or ADU is one Bedroom one bath house, with separate entry and living quarter. There is a large RV gate in the back. Both houses have Stainless Steel appliances, recessed lights, window treatments and fans. The ADU Guest house can be rented out, or be used as part of the main house, or simply used as guest quarters by the renter. Main house has a large kitchen features quartz countertops, SS appliances, including dishwasher, Microwave, gas stove, and refrigerator and plenty of cabinet space and separate pantry. The ADU guest house has a beautiful kitchen with SS appliances Microwave, and Gas stove. Both houses have, all new doors, dual pane windows, new tiled bathrooms and new kitchen and stainless-steel appliances. Professionally painted. Separate laundry room, with washer and dryer can be used by both houses. Large private backyard with watering system has a large RV gate. All the rooms are equipped with ceiling fans, window treatments and recess lights. The houses are professionally painted. Ready for immediate move-in. A must see in a great area. Dogs only; no cats. 12-month lease, no smoking
This property is off market, which means it's not currently listed for sale or rent on Zillow. This may be different from what's available on other websites or public sources.


