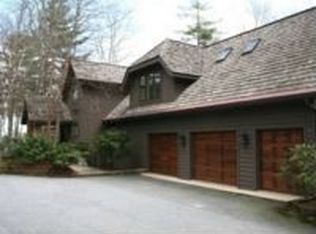Sold for $1,605,000
$1,605,000
2301 Upper Divide Road, Highlands, NC 28741
3beds
--sqft
Single Family Residence
Built in 1991
0.85 Acres Lot
$2,409,700 Zestimate®
$--/sqft
$7,617 Estimated rent
Home value
$2,409,700
$2.12M - $2.80M
$7,617/mo
Zestimate® history
Loading...
Owner options
Explore your selling options
What's special
Beautiful gardens and landscaping surround this gracious home in gated Highlands Falls Country Club. The living room has high ceilings, gleaming wood floors, a beautiful stone fireplace, and wonderful built-in bookcases. A wall of windows creates a bright, airy atmosphere and showcases the lovely landscaping. The living areas flow seamlessly into the gourmet kitchen, which has ample counter space and is equipped with top-of-the-line appliances. The screened porch is spacious enough for seating and dining areas, plus there is a large, uncovered deck, which is perfect for grilling. This elegant home boasts three spacious bedrooms, each with its own private bathroom. The primary suite features a large walk-in closet and a spa-like en suite bath with a soaking tub and separate shower. On the upper floor there are two lovely guest suites, one of which has a perfect spot for a crib; the other boasts a covered screened deck - just right for enjoying some private time on cool summer nights. In addition to the bedrooms, there is a dedicated office space, perfect for working from home or use as a study. Through golf or social membership, you can access championship golf, tennis, swimming, pickleball, croquet, and fabulous dining in the newly renovated clubhouse. Membership is by invitation.
Zillow last checked: 8 hours ago
Listing updated: November 11, 2024 at 01:04pm
Listed by:
Judith Michaud,
Berkshire Hathaway HomeServices Meadows Mountain Realty,
Mitzi Rauers,
Berkshire Hathaway HomeServices Meadows Mountain Realty
Bought with:
Sheila Owens
Landmark Realty Group - Frank Allen, Cashiers
Source: HCMLS,MLS#: 101461Originating MLS: Highlands Cashiers Board of Realtors
Facts & features
Interior
Bedrooms & bathrooms
- Bedrooms: 3
- Bathrooms: 4
- Full bathrooms: 3
- 1/2 bathrooms: 1
Primary bedroom
- Level: Main
Bedroom 2
- Level: Upper
Bedroom 3
- Level: Upper
Den
- Level: Main
Dining room
- Level: Main
Kitchen
- Level: Main
Living room
- Level: Main
Heating
- Central, Gas
Cooling
- Central Air, Electric
Appliances
- Included: Dryer, Dishwasher, Electric Cooktop, Disposal, Refrigerator, Washer
Features
- Built-in Features, Ceiling Fan(s), Garden Tub/Roman Tub, Pantry, Walk-In Closet(s)
- Flooring: Carpet, Tile, Wood
- Windows: Skylight(s)
- Basement: Crawl Space,Dirt Floor,Exterior Entry,Concrete
- Has fireplace: Yes
- Fireplace features: Living Room
Property
Parking
- Total spaces: 2
- Parking features: Attached, Garage, Two Car Garage, Paved
- Garage spaces: 2
Features
- Levels: One and One Half
- Patio & porch: Rear Porch, Covered, Porch, Screened
- Exterior features: Garden, Water Feature
- Has view: Yes
- View description: Trees/Woods
Lot
- Size: 0.85 Acres
- Features: Level, Partially Cleared
Details
- Parcel number: 7550451057
Construction
Type & style
- Home type: SingleFamily
- Architectural style: Bungalow
- Property subtype: Single Family Residence
Materials
- Wood Siding
- Roof: Shingle
Condition
- New construction: No
- Year built: 1991
Utilities & green energy
- Sewer: Private Sewer
- Water: Private
- Utilities for property: Cable Available, High Speed Internet Available
Community & neighborhood
Security
- Security features: Security System, Gated Community
Community
- Community features: Gated
Location
- Region: Highlands
- Subdivision: Highlands Falls Cc
Other
Other facts
- Listing terms: Cash
- Road surface type: Paved
Price history
| Date | Event | Price |
|---|---|---|
| 3/6/2023 | Sold | $1,605,000-8.3% |
Source: HCMLS #101461 Report a problem | ||
| 2/7/2023 | Pending sale | $1,750,000 |
Source: HCMLS #101461 Report a problem | ||
| 2/7/2023 | Contingent | $1,750,000 |
Source: HCMLS #101461 Report a problem | ||
| 2/2/2023 | Listed for sale | $1,750,000+120.8% |
Source: HCMLS #101461 Report a problem | ||
| 11/14/2018 | Sold | $792,500-11.5% |
Source: HCMLS #88898 Report a problem | ||
Public tax history
Tax history is unavailable.
Neighborhood: 28741
Nearby schools
GreatSchools rating
- 5/10Blue Ridge SchoolGrades: PK-6Distance: 5 mi
- 4/10Blue Ridge Virtual Early CollegeGrades: 7-12Distance: 5 mi
- 7/10Jackson Co Early CollegeGrades: 9-12Distance: 19.7 mi
Get pre-qualified for a loan
At Zillow Home Loans, we can pre-qualify you in as little as 5 minutes with no impact to your credit score.An equal housing lender. NMLS #10287.
