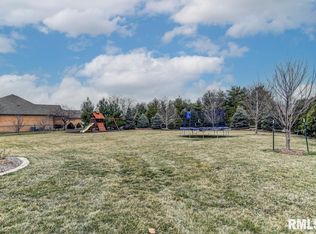Sold for $950,000
$950,000
2301 Tara Ln, Springfield, IL 62704
6beds
6,439sqft
Single Family Residence, Residential
Built in 2005
-- sqft lot
$998,600 Zestimate®
$148/sqft
$3,259 Estimated rent
Home value
$998,600
$929,000 - $1.08M
$3,259/mo
Zestimate® history
Loading...
Owner options
Explore your selling options
What's special
Exquisite all brick, ranch home, on double lot in Tara Hill. This modern home has a sleek and contemporary feel. Its circular drive and beautiful landscaping is welcoming. Once inside, the amenities will not disappoint. Floor to ceiling stoned accent wall with oversized fireplace. Crisp white cabinets with softer wood accents in the kitchen. Luxury appliances and a coffee bar with a modern flare. Main floor master has luxurious on suite with walk in tiled shower and stand alone tub, dual closets with custom wardrobes and a sitting area with double sided fireplace. The split floor plan will be sure to please and consists of an In-law addition that was added to the original build, which boasts is very own private entrance and bath. The lower level of the home expands to include a theatre, home gym, wet bar, 6th BR, full bath, family room, rec room and plenty of room for storage. Entertaining will be the highlight of this home. Its fenced double lot, allows for plenty of play alongside the inground pool with custom water features and covered patio.
Zillow last checked: 8 hours ago
Listing updated: August 06, 2023 at 01:01pm
Listed by:
Tracy M Shaw Mobl:217-494-1334,
Keller Williams Capital
Bought with:
Ketki Arya, 475167877
The Real Estate Group, Inc.
Source: RMLS Alliance,MLS#: CA1021710 Originating MLS: Capital Area Association of Realtors
Originating MLS: Capital Area Association of Realtors

Facts & features
Interior
Bedrooms & bathrooms
- Bedrooms: 6
- Bathrooms: 6
- Full bathrooms: 5
- 1/2 bathrooms: 1
Bedroom 1
- Level: Main
- Dimensions: 14ft 3in x 13ft 3in
Bedroom 2
- Level: Main
- Dimensions: 10ft 6in x 11ft 8in
Bedroom 3
- Level: Main
- Dimensions: 12ft 0in x 13ft 0in
Bedroom 4
- Level: Main
- Dimensions: 12ft 11in x 13ft 3in
Bedroom 5
- Level: Main
- Dimensions: 13ft 5in x 11ft 1in
Other
- Level: Main
- Dimensions: 14ft 4in x 12ft 3in
Other
- Level: Main
- Dimensions: 10ft 0in x 11ft 9in
Other
- Area: 2780
Additional room
- Description: Bedroom 6
- Level: Basement
- Dimensions: 22ft 7in x 11ft 1in
Additional room 2
- Description: Home Gym
- Level: Basement
- Dimensions: 17ft 3in x 15ft 6in
Family room
- Level: Basement
- Dimensions: 21ft 2in x 15ft 6in
Kitchen
- Level: Main
- Dimensions: 12ft 8in x 25ft 1in
Laundry
- Level: Main
- Dimensions: 5ft 11in x 1ft 9in
Living room
- Level: Main
- Dimensions: 19ft 8in x 26ft 0in
Main level
- Area: 3659
Recreation room
- Level: Basement
- Dimensions: 21ft 3in x 15ft 1in
Heating
- Forced Air
Cooling
- Central Air
Appliances
- Included: Dishwasher, Disposal, Range Hood, Microwave, Range, Refrigerator, Gas Water Heater
Features
- Bar, Ceiling Fan(s), Solid Surface Counter, Wet Bar
- Windows: Blinds
- Basement: Egress Window(s),Finished
- Number of fireplaces: 2
- Fireplace features: Gas Starter, Living Room, Master Bedroom, Multi-Sided
Interior area
- Total structure area: 3,659
- Total interior livable area: 6,439 sqft
Property
Parking
- Total spaces: 3
- Parking features: Attached
- Attached garage spaces: 3
- Details: Number Of Garage Remotes: 0
Features
- Patio & porch: Patio
- Pool features: In Ground
Lot
- Features: Corner Lot, Extra Lot, Level
Details
- Additional parcels included: 22060254002
- Parcel number: 2206.0254001
- Other equipment: Radon Mitigation System
Construction
Type & style
- Home type: SingleFamily
- Architectural style: Ranch
- Property subtype: Single Family Residence, Residential
Materials
- Brick
- Foundation: Concrete Perimeter
- Roof: Shingle
Condition
- New construction: No
- Year built: 2005
Utilities & green energy
- Sewer: Public Sewer
- Water: Public
Community & neighborhood
Security
- Security features: Security System
Location
- Region: Springfield
- Subdivision: None
Other
Other facts
- Road surface type: Paved
Price history
| Date | Event | Price |
|---|---|---|
| 8/4/2023 | Sold | $950,000+0%$148/sqft |
Source: | ||
| 5/10/2023 | Pending sale | $949,900$148/sqft |
Source: | ||
| 5/9/2023 | Listed for sale | $949,900+15.1%$148/sqft |
Source: | ||
| 7/1/2021 | Sold | $825,000+111.5%$128/sqft |
Source: | ||
| 7/26/2013 | Sold | $390,000-2.3%$61/sqft |
Source: | ||
Public tax history
| Year | Property taxes | Tax assessment |
|---|---|---|
| 2024 | $26,181 +7% | $311,697 +10.2% |
| 2023 | $24,467 +4.7% | $282,740 +6% |
| 2022 | $23,373 +3.5% | $266,829 +3.9% |
Find assessor info on the county website
Neighborhood: 62704
Nearby schools
GreatSchools rating
- 9/10Owen Marsh Elementary SchoolGrades: K-5Distance: 0.7 mi
- 3/10Benjamin Franklin Middle SchoolGrades: 6-8Distance: 1.4 mi
- 7/10Springfield High SchoolGrades: 9-12Distance: 2.4 mi
Get pre-qualified for a loan
At Zillow Home Loans, we can pre-qualify you in as little as 5 minutes with no impact to your credit score.An equal housing lender. NMLS #10287.
