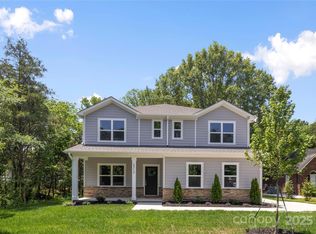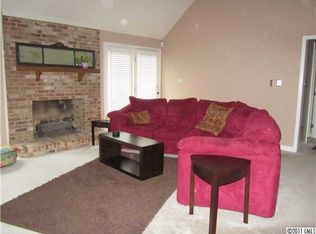Closed
$650,000
2301 Stallings Rd, Harrisburg, NC 28075
4beds
2,536sqft
Single Family Residence
Built in 2024
0.45 Acres Lot
$653,800 Zestimate®
$256/sqft
$2,926 Estimated rent
Home value
$653,800
$615,000 - $686,000
$2,926/mo
Zestimate® history
Loading...
Owner options
Explore your selling options
What's special
This exquisite new construction home embodies modern elegance and comfort. Boasting 4 spacious bedrooms, 3 1/2 baths, with the Primary bedroom down. Expansive open Kitchen and Vaulted Great room area where you will find: New KitchenAid stainless steel appliances, Quartz countertops, Custom cabinetry, Under cabinet lighting, Tile backsplashes, Endless hot water with a Rinnai tankless hot water heater, tall ceilings and a cozy fireplace to serve as the focal point of the room. Upstairs, 3 large bedrooms and 2 full baths provide lots of space with an open view to the great room below . The luxurious master suite is on the main level, boasting a spa-like master bath complete with a separate shower and soaking tub. Outside, Fresh Sod has been laid and there is a large back patio looking a wooded back yard. No HOA MUST SEE!!!
Zillow last checked: 8 hours ago
Listing updated: June 04, 2024 at 05:32am
Listing Provided by:
Larry Thompson larrythompson@venturenc.com,
EXP Realty LLC Mooresville
Bought with:
Angela Sendler
Fathom Realty NC LLC
Source: Canopy MLS as distributed by MLS GRID,MLS#: 4128213
Facts & features
Interior
Bedrooms & bathrooms
- Bedrooms: 4
- Bathrooms: 4
- Full bathrooms: 3
- 1/2 bathrooms: 1
- Main level bedrooms: 1
Primary bedroom
- Level: Main
Bedroom s
- Level: Upper
Bedroom s
- Level: Upper
Bedroom s
- Level: Upper
Bathroom full
- Level: Main
Bathroom full
- Level: Upper
Bathroom full
- Level: Upper
Breakfast
- Level: Main
Other
- Level: Main
Kitchen
- Level: Main
Laundry
- Level: Main
Heating
- Central, Forced Air, Natural Gas
Cooling
- Ceiling Fan(s), Central Air, Electric
Appliances
- Included: Dishwasher, Disposal, Gas Range, Gas Water Heater, Microwave, Refrigerator, Tankless Water Heater
- Laundry: Laundry Room, Main Level
Features
- Soaking Tub, Walk-In Closet(s)
- Flooring: Carpet, Vinyl
- Doors: Insulated Door(s), Sliding Doors
- Windows: Insulated Windows
- Has basement: No
- Fireplace features: Great Room
Interior area
- Total structure area: 2,536
- Total interior livable area: 2,536 sqft
- Finished area above ground: 2,536
- Finished area below ground: 0
Property
Parking
- Total spaces: 2
- Parking features: Attached Garage, Garage Faces Side, Garage on Main Level
- Attached garage spaces: 2
Features
- Levels: One and One Half
- Stories: 1
- Patio & porch: Front Porch, Patio
Lot
- Size: 0.45 Acres
Details
- Parcel number: 55176095120000
- Zoning: LDR
- Special conditions: Standard
Construction
Type & style
- Home type: SingleFamily
- Architectural style: Traditional
- Property subtype: Single Family Residence
Materials
- Brick Full, Cedar Shake, Hardboard Siding
- Foundation: Slab
- Roof: Shingle
Condition
- New construction: No
- Year built: 2024
Details
- Builder name: Wolfpack Builders, LLC
Utilities & green energy
- Sewer: Public Sewer
- Water: Community Well
- Utilities for property: Electricity Connected
Community & neighborhood
Security
- Security features: Smoke Detector(s)
Location
- Region: Harrisburg
- Subdivision: Stallings Glen
Other
Other facts
- Listing terms: Cash,Conventional,FHA,VA Loan
- Road surface type: Concrete, Paved
Price history
| Date | Event | Price |
|---|---|---|
| 6/3/2024 | Sold | $650,000-1.5%$256/sqft |
Source: | ||
| 5/8/2024 | Pending sale | $659,900$260/sqft |
Source: | ||
| 4/12/2024 | Listed for sale | $659,900+559.9%$260/sqft |
Source: | ||
| 2/6/2023 | Listing removed | -- |
Source: | ||
| 9/27/2022 | Listed for sale | $100,000$39/sqft |
Source: | ||
Public tax history
| Year | Property taxes | Tax assessment |
|---|---|---|
| 2024 | $2,665 +530.1% | $270,310 +650.9% |
| 2023 | $423 +32% | $36,000 |
| 2022 | $320 | $36,000 |
Find assessor info on the county website
Neighborhood: Stallings Glen
Nearby schools
GreatSchools rating
- 10/10Harrisburg ElementaryGrades: PK-5Distance: 1.5 mi
- 10/10Hickory Ridge MiddleGrades: 6-8Distance: 1.1 mi
- 6/10Hickory Ridge HighGrades: 9-12Distance: 0.9 mi
Schools provided by the listing agent
- Elementary: Harrisburg
- Middle: Hickory Ridge
- High: Hickory Ridge
Source: Canopy MLS as distributed by MLS GRID. This data may not be complete. We recommend contacting the local school district to confirm school assignments for this home.
Get a cash offer in 3 minutes
Find out how much your home could sell for in as little as 3 minutes with a no-obligation cash offer.
Estimated market value$653,800
Get a cash offer in 3 minutes
Find out how much your home could sell for in as little as 3 minutes with a no-obligation cash offer.
Estimated market value
$653,800

