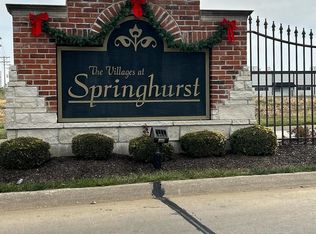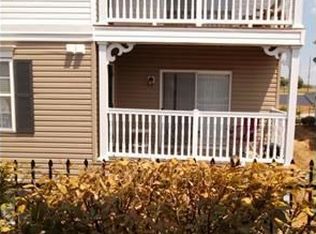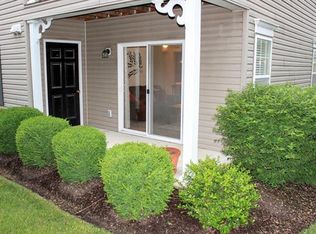Sheila M House 314-608-6895,
Coldwell Banker Realty - Gundaker,
Bea C Mosley 636-248-1674,
Coldwell Banker Realty - Gundaker
2301 Spring Creek Ln, O'Fallon, MO 63368
Home value
$197,600
$188,000 - $207,000
$1,477/mo
Loading...
Owner options
Explore your selling options
What's special
Zillow last checked: 8 hours ago
Listing updated: April 28, 2025 at 04:26pm
Sheila M House 314-608-6895,
Coldwell Banker Realty - Gundaker,
Bea C Mosley 636-248-1674,
Coldwell Banker Realty - Gundaker
Susan W McKinley, 2013010024
Gateway Real Estate
Facts & features
Interior
Bedrooms & bathrooms
- Bedrooms: 2
- Bathrooms: 2
- Full bathrooms: 2
- Main level bathrooms: 2
- Main level bedrooms: 2
Bedroom
- Features: Floor Covering: Carpeting, Wall Covering: Some
- Level: Main
- Area: 121
- Dimensions: 11x11
Primary bathroom
- Features: Floor Covering: Carpeting, Wall Covering: Some
- Level: Main
- Area: 168
- Dimensions: 14x12
Breakfast room
- Features: Floor Covering: Wood Veneer, Wall Covering: Some
- Level: Main
- Area: 144
- Dimensions: 12x12
Great room
- Features: Floor Covering: Wood Veneer, Wall Covering: Some
- Level: Main
- Area: 169
- Dimensions: 13x13
Kitchen
- Features: Floor Covering: Wood Veneer, Wall Covering: Some
- Level: Main
- Area: 100
- Dimensions: 10x10
Laundry
- Features: Floor Covering: Other, Wall Covering: None
- Level: Main
- Area: 25
- Dimensions: 5x5
Heating
- Forced Air, Electric
Cooling
- Ceiling Fan(s), Central Air, Electric
Appliances
- Included: Dishwasher, Disposal, Microwave, Electric Range, Electric Oven, Electric Water Heater
- Laundry: Main Level
Features
- Breakfast Bar, Breakfast Room, Custom Cabinetry, Pantry, Open Floorplan, Special Millwork, Vaulted Ceiling(s), Walk-In Closet(s), Shower, Entrance Foyer
- Flooring: Carpet, Hardwood
- Doors: Panel Door(s), Sliding Doors
- Windows: Insulated Windows, Tilt-In Windows, Window Treatments
- Basement: None
- Has fireplace: No
Interior area
- Total structure area: 1,029
- Total interior livable area: 1,029 sqft
- Finished area above ground: 1,029
Property
Parking
- Total spaces: 1
- Parking features: Additional Parking, Assigned, Covered, Detached
- Carport spaces: 1
Features
- Levels: One
- Patio & porch: Covered, Deck
- Pool features: In Ground
Details
- Parcel number: 40036a14712003b000000
- Special conditions: Standard
Construction
Type & style
- Home type: Condo
- Architectural style: Traditional,Ranch
- Property subtype: Condominium
Materials
- Vinyl Siding
Condition
- Year built: 2006
Utilities & green energy
- Sewer: Public Sewer
- Water: Public
- Utilities for property: Underground Utilities
Community & neighborhood
Security
- Security features: Smoke Detector(s)
Community
- Community features: Clubhouse, Street Lights
Location
- Region: Ofallon
- Subdivision: Springhurst Terrace
HOA & financial
HOA
- HOA fee: $215 monthly
- Amenities included: Association Management
- Services included: Clubhouse, Maintenance Grounds, Pool, Water
Other
Other facts
- Listing terms: Cash,Conventional,FHA,VA Loan
- Ownership: Private
Price history
| Date | Event | Price |
|---|---|---|
| 3/13/2023 | Sold | -- |
Source: | ||
| 2/11/2023 | Pending sale | $188,900$184/sqft |
Source: | ||
| 2/3/2023 | Listed for sale | $188,900+57.5%$184/sqft |
Source: | ||
| 8/7/2008 | Sold | -- |
Source: Public Record | ||
| 6/19/2008 | Listed for sale | $119,900$117/sqft |
Source: NRT StLouis #763675 | ||
Public tax history
| Year | Property taxes | Tax assessment |
|---|---|---|
| 2024 | $2,044 -0.1% | $30,148 |
| 2023 | $2,046 +5.1% | $30,148 +12.6% |
| 2022 | $1,947 | $26,768 |
Find assessor info on the county website
Neighborhood: 63368
Nearby schools
GreatSchools rating
- 6/10Prairie View Elementary SchoolGrades: K-5Distance: 1 mi
- 10/10Frontier Middle SchoolGrades: 6-8Distance: 1.5 mi
- 9/10Liberty High SchoolGrades: 9-12Distance: 0.8 mi
Schools provided by the listing agent
- Elementary: Prairie View Elem.
- Middle: Frontier Middle
- High: Liberty
Source: MARIS. This data may not be complete. We recommend contacting the local school district to confirm school assignments for this home.
Get a cash offer in 3 minutes
Find out how much your home could sell for in as little as 3 minutes with a no-obligation cash offer.
$197,600
Get a cash offer in 3 minutes
Find out how much your home could sell for in as little as 3 minutes with a no-obligation cash offer.
$197,600



