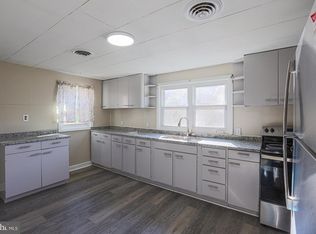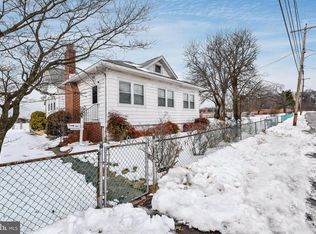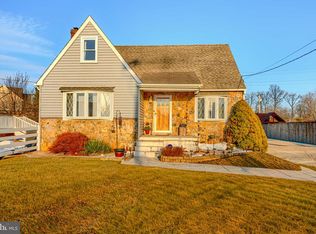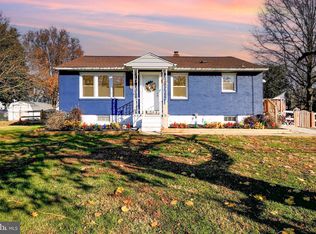SELLER PREFERS TO SELL AS-IS. SELLER IS OFFERING $5,000 TOWARD BUYER'S CLOSING. Comfortable Brick Rancher in sought after neighborhood in Van Bibber Manor with a circular asphalt driveway, inviting front porch and subdivision potential. The home has 3 bedrooms and one full bath on the main level with a wood burning fireplace with insert in the Living Room. There are hardwood floors in the LR, DR, Hallway and one of the bedrooms. The full basement is framed up for rooms with a Flush and ready for your creativity. Huge deck (15 x 12) off of the kitchen overlooking a level back yard. Replacement windows, recent roof and solar panels for lower electric costs. Reference the subdivision potential: the surveyor's concept plan is uploaded in documents. The property qualifies with density requirements and has public water and sewer. Buyer to do their own due diligence with Harford County as to the subdivision potential and process.
For sale
Price cut: $10K (1/3)
$315,000
2301 Snow Rd, Edgewood, MD 21040
3beds
1,083sqft
Est.:
Single Family Residence
Built in 1958
0.57 Acres Lot
$-- Zestimate®
$291/sqft
$-- HOA
What's special
Comfortable brick rancherReplacement windowsCircular asphalt drivewayRecent roofInviting front porch
- 306 days |
- 2,254 |
- 79 |
Likely to sell faster than
Zillow last checked:
Listing updated:
Listed by:
Bill Schilling 410-652-0346,
Long & Foster Real Estate, Inc. (410) 879-8080
Source: Bright MLS,MLS#: MDHR2040892
Tour with a local agent
Facts & features
Interior
Bedrooms & bathrooms
- Bedrooms: 3
- Bathrooms: 1
- Full bathrooms: 1
- Main level bathrooms: 1
- Main level bedrooms: 3
Rooms
- Room types: Living Room, Dining Room, Bedroom 2, Bedroom 3, Kitchen, Family Room, Bedroom 1, Laundry, Other, Utility Room, Bathroom 1
Bedroom 1
- Features: Flooring - HardWood
- Level: Main
- Area: 156 Square Feet
- Dimensions: 12 X 13
Bedroom 2
- Features: Flooring - Carpet
- Level: Main
- Area: 132 Square Feet
- Dimensions: 11 X 12
Bedroom 3
- Features: Flooring - Laminated
- Level: Main
- Area: 100 Square Feet
- Dimensions: 10 X 10
Bathroom 1
- Level: Main
Dining room
- Features: Flooring - HardWood, Ceiling Fan(s)
- Level: Main
- Area: 121 Square Feet
- Dimensions: 11 X 11
Family room
- Features: Flooring - Concrete
- Level: Lower
- Area: 312 Square Feet
- Dimensions: 12 X 26
Kitchen
- Features: Kitchen - Country, Breakfast Bar, Double Sink
- Level: Main
- Area: 132 Square Feet
- Dimensions: 11 X 12
Laundry
- Features: Flooring - Concrete
- Level: Lower
- Area: 288 Square Feet
- Dimensions: 12 X 24
Living room
- Features: Flooring - HardWood, Fireplace - Wood Burning
- Level: Main
- Area: 242 Square Feet
- Dimensions: 11 X 22
Other
- Features: Flooring - Concrete
- Level: Lower
- Area: 168 Square Feet
- Dimensions: 12 X 14
Utility room
- Features: Flooring - Concrete
- Level: Lower
- Area: 204 Square Feet
- Dimensions: 12 X 17
Heating
- Baseboard, Other, Electric, Oil
Cooling
- Ductless, Electric
Appliances
- Included: Oven/Range - Electric, Water Heater
- Laundry: In Basement, Laundry Room
Features
- Entry Level Bedroom, Floor Plan - Traditional, Formal/Separate Dining Room, Kitchen - Country
- Flooring: Hardwood, Vinyl, Wood
- Windows: Replacement
- Basement: Connecting Stairway,Full,Improved,Interior Entry,Exterior Entry,Rear Entrance,Space For Rooms
- Number of fireplaces: 1
- Fireplace features: Insert, Wood Burning Stove
Interior area
- Total structure area: 2,166
- Total interior livable area: 1,083 sqft
- Finished area above ground: 1,083
- Finished area below ground: 0
Property
Parking
- Total spaces: 5
- Parking features: Asphalt, Circular Driveway, Driveway, Off Street
- Uncovered spaces: 5
Accessibility
- Accessibility features: None
Features
- Levels: One
- Stories: 1
- Exterior features: Sidewalks
- Pool features: None
Lot
- Size: 0.57 Acres
- Dimensions: 100 x 250
- Features: Subdivision Possible, Level
Details
- Additional structures: Above Grade, Below Grade
- Parcel number: 1301086499
- Zoning: R2
- Special conditions: Standard
Construction
Type & style
- Home type: SingleFamily
- Architectural style: Ranch/Rambler
- Property subtype: Single Family Residence
Materials
- Brick
- Foundation: Block
- Roof: Architectural Shingle
Condition
- Good
- New construction: No
- Year built: 1958
Utilities & green energy
- Sewer: Public Sewer
- Water: Public
- Utilities for property: Cable, Fiber Optic
Community & HOA
Community
- Subdivision: Van Bibber Manor
HOA
- Has HOA: No
Location
- Region: Edgewood
Financial & listing details
- Price per square foot: $291/sqft
- Tax assessed value: $182,100
- Annual tax amount: $1,985
- Date on market: 4/18/2025
- Listing agreement: Exclusive Right To Sell
- Listing terms: Cash,Conventional
- Ownership: Fee Simple
Estimated market value
Not available
Estimated sales range
Not available
$1,886/mo
Price history
Price history
| Date | Event | Price |
|---|---|---|
| 1/3/2026 | Price change | $315,000-3.1%$291/sqft |
Source: | ||
| 11/8/2025 | Price change | $325,000-5.8%$300/sqft |
Source: | ||
| 8/1/2025 | Price change | $345,000-2.8%$319/sqft |
Source: | ||
| 5/28/2025 | Price change | $355,000-5.3%$328/sqft |
Source: | ||
| 4/18/2025 | Listed for sale | $375,000$346/sqft |
Source: | ||
Public tax history
Public tax history
| Year | Property taxes | Tax assessment |
|---|---|---|
| 2025 | $2,068 +4.2% | $192,400 +5.7% |
| 2024 | $1,985 +6% | $182,100 +6% |
| 2023 | $1,872 +2.7% | $171,800 |
| 2022 | $1,823 -1.7% | $171,800 +5.5% |
| 2021 | $1,854 +1.5% | $162,800 +2.8% |
| 2020 | $1,827 | $158,300 |
| 2019 | $1,827 | $158,300 |
| 2018 | $1,827 -10.7% | $158,300 -10.7% |
| 2017 | $2,045 | $177,200 |
| 2016 | -- | $177,200 |
| 2015 | -- | $177,200 -1.2% |
| 2014 | $1,943 | $179,300 |
| 2013 | -- | $179,300 |
| 2012 | -- | $179,300 -7.1% |
| 2011 | -- | $193,000 +3.9% |
| 2010 | -- | $185,730 +4.1% |
| 2009 | -- | $178,390 +4.3% |
| 2008 | -- | $171,050 +14.5% |
| 2007 | -- | $149,362 +17% |
| 2006 | -- | $127,676 +20.5% |
| 2005 | -- | $105,990 +4% |
| 2004 | -- | $101,926 +4.2% |
| 2003 | -- | $97,863 +4.3% |
| 2002 | -- | $93,800 +3.2% |
| 2001 | -- | $90,850 |
Find assessor info on the county website
BuyAbility℠ payment
Est. payment
$1,696/mo
Principal & interest
$1483
Property taxes
$213
Climate risks
Neighborhood: 21040
Nearby schools
GreatSchools rating
- 4/10William Paca/Old Post Road Elementary SchoolGrades: PK-5Distance: 0.5 mi
- 4/10Edgewood Middle SchoolGrades: 6-8Distance: 2.1 mi
- 3/10Edgewood High SchoolGrades: 9-12Distance: 2.2 mi
Schools provided by the listing agent
- Elementary: W / Old Post Rd
- Middle: Edgewood
- High: Edgewood
- District: Harford County Public Schools
Source: Bright MLS. This data may not be complete. We recommend contacting the local school district to confirm school assignments for this home.
Local experts in 21040
- Loading
- Loading




