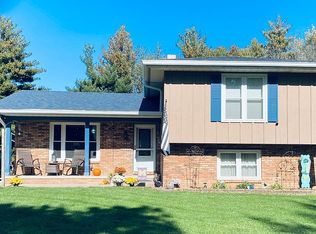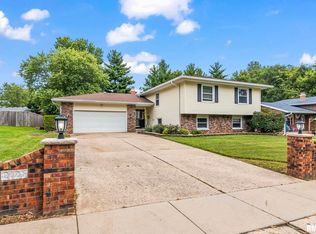Custom-built one-of-a-kind home on the north side. Impeccably maintained 2 story on a walkout, wooded lot in Indian Hills. Four Bedrooms with a 5th (No Egress) in the walkout basement. Granite, 3.5 baths and a full basement that walks out to the private backyard. 3-car in tandem garage for scads of storage. Two furnaces (One newer) and replacement windows throughout. Just some of the many upgrades/perks are central vac, alarm system, hot-water recirculating pump for kitchen, extra elect. outlets and a handy foyer chandelier lift. Relax on the covered front porch or enjoy the privacy of the huge deck overlooking the wooded backyard. Exceptionally large bedrooms and a master suite walk-in closet that will amaze. Handy 1st Floor laundry. Pre-Inspected by B-Safe and sold âEURœAs-ReportedâEUR. Square footage believed to be accurate, but is not warranted.
This property is off market, which means it's not currently listed for sale or rent on Zillow. This may be different from what's available on other websites or public sources.


