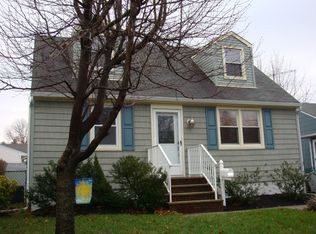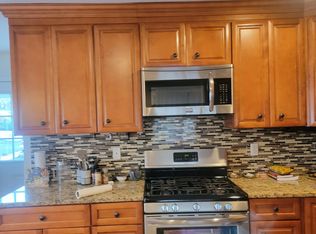Sold for $680,000 on 04/02/24
$680,000
2301 Selene Ave, South Plainfield, NJ 07080
5beds
--sqft
Single Family Residence
Built in 1969
5,702 Square Feet Lot
$754,600 Zestimate®
$--/sqft
$3,899 Estimated rent
Home value
$754,600
$709,000 - $800,000
$3,899/mo
Zestimate® history
Loading...
Owner options
Explore your selling options
What's special
This absolute stunner must be seen to be believed. Completely renovated this year, this expansive colonial home features five spacious bedrooms, three full bathrooms, and a modern open floor plan drenched in natural light. Enter through the brick face front porch area or from the attached garage. You will be greeted by an enormous open concept living room and dining room space, glistening refinished hardwood floors, new recessed lighting throughout, and new windows! The brand new gourmet custom kitchen boasts quartz countertops, stainless steel appliances, breakfast bar with space for four stools, hood vent, and stylish herringbone tile backsplash. Plenty of dining options with separate breakfast nook in addition to the dedicated formal dining room! The first floor also offers a spacious bedroom and full bathroom. Upstairs, you will find four additional bedrooms. The master suite is absolutely massive with extra space for a sitting area! Attached master suite bath is your spa oasis with an oversized stall shower and double vanity! The master suite WIC completes the package! The convenience and luxury continues with a dedicated second floor laundry room! The lower level is fully finished and offers ample space for entertaining or recreation. Completely new HVAC system, new siding, new plumbing, new electric, new roof, new HW heater, and so much more! Convenient and central location on a quiet dead-end street! This is the one!
Zillow last checked: 8 hours ago
Listing updated: November 19, 2024 at 12:33pm
Listed by:
MARIA C. FORERO GOMEZ,
EXP REALTY, LLC 866-201-6210
Source: All Jersey MLS,MLS#: 2400628R
Facts & features
Interior
Bedrooms & bathrooms
- Bedrooms: 5
- Bathrooms: 3
- Full bathrooms: 3
Primary bedroom
- Features: Sitting Area, Two Sinks, Full Bath
- Area: 306
- Dimensions: 18 x 17
Bedroom 2
- Area: 130
- Dimensions: 13 x 10
Bedroom 3
- Area: 182
- Dimensions: 13 x 14
Bedroom 4
- Area: 182
- Dimensions: 13 x 14
Bathroom
- Features: Stall Shower
Dining room
- Features: Formal Dining Room
- Area: 130
- Dimensions: 13 x 10
Kitchen
- Features: Granite/Corian Countertops, Breakfast Bar, Kitchen Island, Eat-in Kitchen
- Area: 221
- Dimensions: 13 x 17
Living room
- Area: 374
- Dimensions: 22 x 17
Basement
- Area: 0
Heating
- Forced Air
Cooling
- Central Air
Appliances
- Included: Dishwasher, Gas Range/Oven, Microwave, Refrigerator, Gas Water Heater
Features
- 1 Bedroom, Kitchen, Living Room, Bath Full, Dining Room, 4 Bedrooms, Laundry Room, Bath Second, Attic
- Flooring: Ceramic Tile, Wood
- Basement: Finished, Recreation Room
- Has fireplace: No
Interior area
- Total structure area: 0
Property
Parking
- Total spaces: 1
- Parking features: 2 Car Width, Garage, Attached, Driveway
- Attached garage spaces: 1
- Has uncovered spaces: Yes
Features
- Levels: Two
- Stories: 2
- Exterior features: Yard
Lot
- Size: 5,702 sqft
- Dimensions: 100.00 x 57.00
- Features: Dead - End Street, Level
Details
- Parcel number: 2200074000000024
- Zoning: R75
Construction
Type & style
- Home type: SingleFamily
- Architectural style: Colonial
- Property subtype: Single Family Residence
Materials
- Roof: Asphalt
Condition
- Year built: 1969
Utilities & green energy
- Gas: Natural Gas
- Sewer: Public Sewer
- Water: Public
- Utilities for property: Cable Connected, Electricity Connected, Natural Gas Connected
Community & neighborhood
Location
- Region: South Plainfield
Other
Other facts
- Ownership: Fee Simple
Price history
| Date | Event | Price |
|---|---|---|
| 4/2/2024 | Sold | $680,000+6.3% |
Source: | ||
| 9/27/2023 | Contingent | $640,000 |
Source: | ||
| 8/16/2023 | Pending sale | $640,000 |
Source: | ||
| 8/1/2023 | Contingent | $640,000 |
Source: | ||
| 8/1/2023 | Pending sale | $640,000 |
Source: | ||
Public tax history
| Year | Property taxes | Tax assessment |
|---|---|---|
| 2024 | $7,652 +4.6% | $109,600 |
| 2023 | $7,319 +1.3% | $109,600 |
| 2022 | $7,228 +2.4% | $109,600 |
Find assessor info on the county website
Neighborhood: 07080
Nearby schools
GreatSchools rating
- 6/10John F. Kennedy Elementary SchoolGrades: PK-4Distance: 0.6 mi
- 5/10So Plainfield Middle SchoolGrades: 7-8Distance: 1.3 mi
- 6/10South Plainfield High SchoolGrades: 9-12Distance: 1 mi
Get a cash offer in 3 minutes
Find out how much your home could sell for in as little as 3 minutes with a no-obligation cash offer.
Estimated market value
$754,600
Get a cash offer in 3 minutes
Find out how much your home could sell for in as little as 3 minutes with a no-obligation cash offer.
Estimated market value
$754,600

