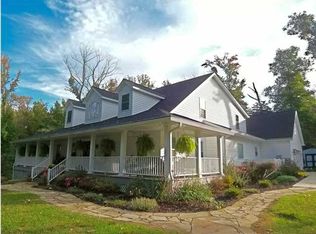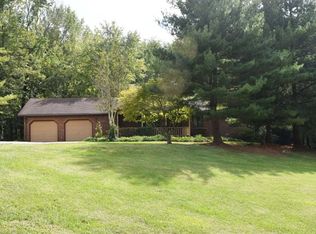Closed
$775,000
2301 Schenk Rd, Evansville, IN 47720
5beds
4,666sqft
Single Family Residence
Built in 2001
2.5 Acres Lot
$783,000 Zestimate®
$--/sqft
$4,392 Estimated rent
Home value
$783,000
$705,000 - $869,000
$4,392/mo
Zestimate® history
Loading...
Owner options
Explore your selling options
What's special
Welcome to this truly magnificent custom-built 1.5-story brick home, ideally set on 2.5 peaceful, wooded acres on Evansville’s desirable northwest side. With over 4,600 square feet of thoughtfully designed living space, this 5-bedroom, 4 full and 2 half bath residence combines timeless elegance with comfort, functionality, and incredible upgrades. Step into the grand two-story foyer featuring a dramatic arched window and decorative ledge. The formal dining room, framed by classic columns, opens to a cozy front sun porch—perfect for quiet mornings or casual entertaining. The great room stuns with soaring ceilings, a full wall of windows overlooking the wooded backyard, custom built-ins, and a beautiful fireplace. The kitchen blends sophistication and function with custom Maple cabinetry, sleek black accent cabinetry, granite countertops, tumbled stone backsplash, wine racks, a walk-in pantry, and a breakfast bar that connects to a sun-filled dining nook and maintenance-free deck. The main-level owner’s suite offers a private retreat with tray ceilings, dual walk-in closets, and a spa-like bath featuring a whirlpool tub and separate shower. A spacious main-floor laundry room sits conveniently off the kitchen. Upstairs Highlights: Three large bedrooms, One private ensuite, One additional full bathroom, Bonus room—perfect for play, work, or relaxation; Catwalk overlooking the living room, adding architectural interest and natural light. Finished Basement Features: Large open family/rec room, Full bar/kitchenette with updated cabinets and countertop (2025), Additional bedroom and full bath—ideal for guests or multi-generational living, Expansive mechanical room providing tons of storage. The home also includes a 34’ x 70’ fully insulated pole barn with concrete foundation walls, two heaters, an insulated overhead door, and a custom basketball goal—offering space for hobbies, storage, or indoor fun. Recent Seller Updates (2022–2025): Main-level & basement HVAC (2024); Water heater (2024); Water softener (2025); Whole-house humidifier (2025); Garbage disposal & instant hot water (2025); LED recessed lighting (2025); Kitchen & basement kitchenette cabinetry (2025); Kitchenette countertop (2025); Updated home alarm system with cellular (2025); New carpet (2025); Kitchen refrigerator (2025); Kitchenette refrigerator (2023); 50-year architectural roof (2022); New gutters (2022); Septic pumped (2025)
Zillow last checked: 8 hours ago
Listing updated: October 01, 2025 at 08:43am
Listed by:
Melanie Quates Office:812-473-4663,
ERA FIRST ADVANTAGE REALTY, INC
Bought with:
Chris K Schafer, RB14043013
@properties
Source: IRMLS,MLS#: 202526413
Facts & features
Interior
Bedrooms & bathrooms
- Bedrooms: 5
- Bathrooms: 6
- Full bathrooms: 4
- 1/2 bathrooms: 2
- Main level bedrooms: 1
Bedroom 1
- Level: Main
Bedroom 2
- Level: Upper
Dining room
- Level: Main
- Area: 169
- Dimensions: 13 x 13
Family room
- Level: Basement
- Area: 176
- Dimensions: 11 x 16
Kitchen
- Level: Main
- Area: 286
- Dimensions: 13 x 22
Living room
- Level: Main
- Area: 270
- Dimensions: 18 x 15
Office
- Level: Basement
- Area: 130
- Dimensions: 13 x 10
Heating
- Natural Gas, Forced Air
Cooling
- Central Air
Appliances
- Included: Dishwasher, Refrigerator, Gas Cooktop, Electric Oven
Features
- Windows: Blinds
- Basement: Full,Walk-Out Access
- Number of fireplaces: 1
- Fireplace features: Gas Log
Interior area
- Total structure area: 5,077
- Total interior livable area: 4,666 sqft
- Finished area above ground: 3,223
- Finished area below ground: 1,443
Property
Parking
- Total spaces: 3
- Parking features: Attached
- Attached garage spaces: 3
Features
- Levels: One and One Half
- Stories: 1
Lot
- Size: 2.50 Acres
- Features: Few Trees, Sloped
Details
- Additional structures: Pole/Post Building
- Parcel number: 820324002743.001019
Construction
Type & style
- Home type: SingleFamily
- Property subtype: Single Family Residence
Materials
- Brick, Vinyl Siding
Condition
- New construction: No
- Year built: 2001
Utilities & green energy
- Sewer: Septic Tank
- Water: Public
Community & neighborhood
Location
- Region: Evansville
- Subdivision: None
Other
Other facts
- Listing terms: Conventional,VA Loan
Price history
| Date | Event | Price |
|---|---|---|
| 9/30/2025 | Sold | $775,000-9.9% |
Source: | ||
| 9/2/2025 | Pending sale | $859,900 |
Source: | ||
| 8/14/2025 | Price change | $859,900-1.7% |
Source: | ||
| 7/23/2025 | Price change | $874,900-2.8% |
Source: | ||
| 7/11/2025 | Listed for sale | $899,900+89.5% |
Source: | ||
Public tax history
| Year | Property taxes | Tax assessment |
|---|---|---|
| 2024 | $7,567 -2.8% | $694,600 +5.2% |
| 2023 | $7,783 +35.1% | $660,300 -1% |
| 2022 | $5,761 +1.9% | $667,200 +39.4% |
Find assessor info on the county website
Neighborhood: 47720
Nearby schools
GreatSchools rating
- 7/10Highland Elementary SchoolGrades: K-5Distance: 2.2 mi
- 9/10Thompkins Middle SchoolGrades: 6-8Distance: 3.2 mi
- 7/10Central High SchoolGrades: 9-12Distance: 2.8 mi
Schools provided by the listing agent
- Elementary: Highland
- Middle: Thompkins
- High: Central
- District: Evansville-Vanderburgh School Corp.
Source: IRMLS. This data may not be complete. We recommend contacting the local school district to confirm school assignments for this home.
Get pre-qualified for a loan
At Zillow Home Loans, we can pre-qualify you in as little as 5 minutes with no impact to your credit score.An equal housing lender. NMLS #10287.
Sell for more on Zillow
Get a Zillow Showcase℠ listing at no additional cost and you could sell for .
$783,000
2% more+$15,660
With Zillow Showcase(estimated)$798,660

