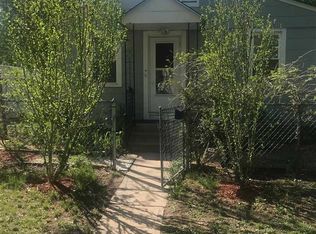Sold
Price Unknown
2301 S Pershing Ave, Wichita, KS 67218
3beds
1,598sqft
Single Family Onsite Built
Built in 1951
-- sqft lot
$172,100 Zestimate®
$--/sqft
$1,443 Estimated rent
Home value
$172,100
$158,000 - $188,000
$1,443/mo
Zestimate® history
Loading...
Owner options
Explore your selling options
What's special
Homes has lots of updates. 2024 New HVAC system. Newer double pane windows. Updated electrical. Updated plumbing. Crawl space has a moisture barrier. Back porch has UV-protected covers. Yard has 3 additional Electrical plug-ins in the back yard for a deck or whatever you choose. Shed in backyard, size of a one-car garage with a loft for storage. Hot water has been updated. Home is located close to McConnell, the East Cessna location. Also close to Boeing/Spirit.
Zillow last checked: 8 hours ago
Listing updated: November 07, 2025 at 02:31pm
Listed by:
Catalina McNany 316-300-0049,
Collins & Associates
Source: SCKMLS,MLS#: 658934
Facts & features
Interior
Bedrooms & bathrooms
- Bedrooms: 3
- Bathrooms: 2
- Full bathrooms: 2
Primary bedroom
- Description: Carpet
- Level: Main
- Area: 175.5
- Dimensions: 13'6x13
Bedroom
- Description: Carpet
- Level: Main
- Area: 124.17
- Dimensions: 10x12'5
Bedroom
- Description: Carpet
- Level: Main
- Area: 108
- Dimensions: 12x9
Kitchen
- Description: Luxury Vinyl
- Level: Main
- Area: 173.56
- Dimensions: 11'10x14'8
Living room
- Description: Luxury Vinyl
- Level: Main
- Area: 214.11
- Dimensions: 15'8x13'8
Heating
- Forced Air, Natural Gas
Cooling
- Central Air
Appliances
- Included: None
- Laundry: Main Level, Laundry Room, 220 equipment
Features
- Ceiling Fan(s)
- Basement: None
- Number of fireplaces: 1
- Fireplace features: One, Family Room, Gas Starter
Interior area
- Total interior livable area: 1,598 sqft
- Finished area above ground: 1,598
- Finished area below ground: 0
Property
Parking
- Total spaces: 1
- Parking features: Attached
- Garage spaces: 1
Features
- Levels: One
- Stories: 1
- Patio & porch: Covered
- Exterior features: Guttering - ALL
- Fencing: Wood
Lot
- Features: Standard
Details
- Additional structures: Storage
- Parcel number: 1273504403028.00
Construction
Type & style
- Home type: SingleFamily
- Architectural style: Ranch
- Property subtype: Single Family Onsite Built
Materials
- Frame w/More than 50% Mas
- Foundation: None
- Roof: Composition
Condition
- Year built: 1951
Utilities & green energy
- Utilities for property: Sewer Available, Public
Community & neighborhood
Security
- Security features: Smoke Detector(s)
Location
- Region: Wichita
- Subdivision: IVES
HOA & financial
HOA
- Has HOA: No
Other
Other facts
- Ownership: Individual
- Road surface type: Paved
Price history
Price history is unavailable.
Public tax history
| Year | Property taxes | Tax assessment |
|---|---|---|
| 2024 | $1,578 -5.5% | $15,261 |
| 2023 | $1,670 +16.7% | $15,261 |
| 2022 | $1,431 +1% | -- |
Find assessor info on the county website
Neighborhood: Hilltop
Nearby schools
GreatSchools rating
- 4/10Jefferson Elementary SchoolGrades: PK-5Distance: 0.5 mi
- 4/10Curtis Middle SchoolGrades: 6-8Distance: 0.5 mi
- 1/10Southeast High SchoolGrades: 9-12Distance: 5.1 mi
Schools provided by the listing agent
- Elementary: Allen
- Middle: Curtis
- High: Southeast
Source: SCKMLS. This data may not be complete. We recommend contacting the local school district to confirm school assignments for this home.
