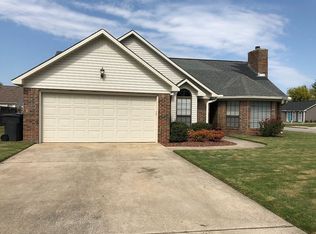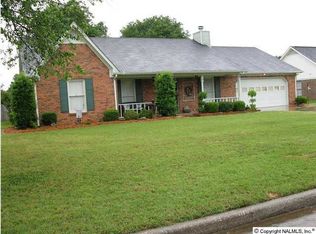Wonderful 3 bedroom 2 full bath home located on a corner lot. This home features a large family room with vaulted ceilings and gas fireplace. The kitchen has a nice eat at bar and a large dining area. Master bedroom has an attached bathroom with double sinks and walk-in closet. Large back yard with privacy fence, covered patio and detached building.
This property is off market, which means it's not currently listed for sale or rent on Zillow. This may be different from what's available on other websites or public sources.

