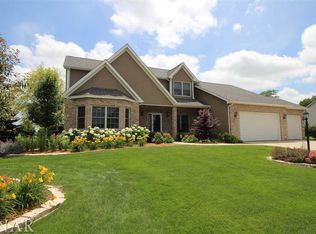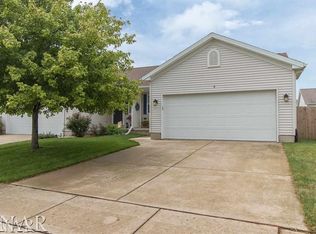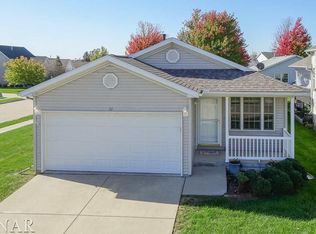Spacious Custom Built Ranch in Eagle View Subdivision! This 4-5 bedroom gem is placed beautifully on a large corner lot on a cul-de-sac! Beautiful landscaping is sure to impress, as the property was awarded the City of Bloomington Beautification Award! A large covered porch greets you upon your approach and a beautiful open floor plan welcomes you home! A vaulted family room w/ hardwood flooring leads to the 4 season's room w/ a see-through fireplace & an abundance of natural light! The HUGE & OPEN eat-in kitchen is appointed with vaulted ceilings, a skylight, sprawling counter space, ample cabinetry, tile back splash, an oven and dishwasher that are only 6 months old & double doors leading to a large pantry! The master boasts a trey ceiling, transom window above the bed (so much natural light!), a WIC & en suite bath that includes a sprawling double vanity, jetted tub & large separate shower! The basement is finished with a bonus room (could be 5th bedroom, as it has an egress window), 4th bedroom & full bath! Plenty of room to finish a large family room and more in the unfinished area! 1st floor laundry w/ a mud sink and cabinetry. The 3-car garage is fully insulated, air conditioned, has natural gas heat, 1/2 bath and a floored attic above for additional storage! The lush professional landscaping inspires one's inner green thumb and offers SIX raised garden beds! The yard also includes a secluded deck, stone patio & natural gas fire pit! The lovely covered front porch offers an approach to the front door that has NO STEPS for the ease of the owners and guests with physical limitations! Low traffic street! Additional features include a wifi thermostat, whole house fan, upgraded siding (extra thick), insulated sheathing, newer garage door openers & a water back-up sump pump. This home was built with so much attention to detail and has been meticulously maintained by one-owner! A must see home in a prime location that is priced to sell!
This property is off market, which means it's not currently listed for sale or rent on Zillow. This may be different from what's available on other websites or public sources.



