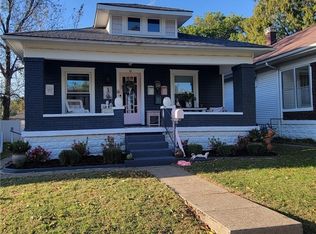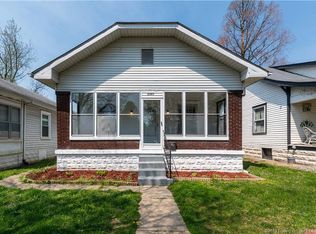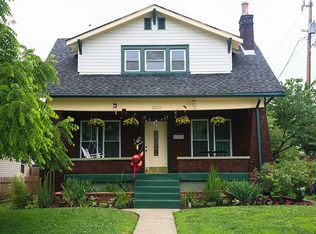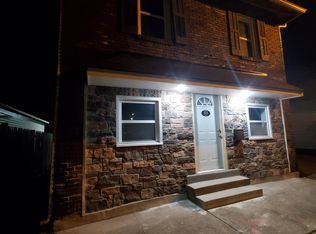New Price! 2301 Reno Ave is full of character with modern updates and amenities. The 2 bedroom, 1 bath home has a detached 1 car garage, is located on a corner lot, and has a partial basement. When you walk up to the home you will be charmed by the picket fence and enclosed porch. The hardwood floors throughout most of the home greet you as you step through the door. Ceramic tile floors and a new counter top can be found in the kitchen. All rooms are cable wired. Updates in the last 6 years include new windows, vinyl siding, roof, furnace, air conditioning, hot water heater, appliances (refrigerator, dishwasher, stove, washer and dryer), new electrical box, storm doors, and retractable awning. In the privacy fenced backyard you will also find outdoor speakers on the deck and a shed perfect for storage. Seller offering First American Home Warranty.\n\nInformation Deemed Reliable But Not Guaranteed. Information provided by the Southern Indiana REALTORS® Association, Inc. © 2010 SIRA Multiple Listing Service. All rights reserved. Brokered And Advertised By: RE/MAX Advantage Listing Agent: Paul R. Kiger II
This property is off market, which means it's not currently listed for sale or rent on Zillow. This may be different from what's available on other websites or public sources.



