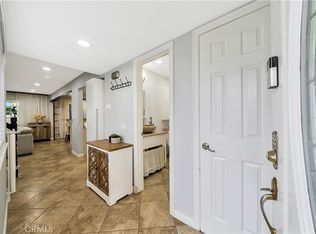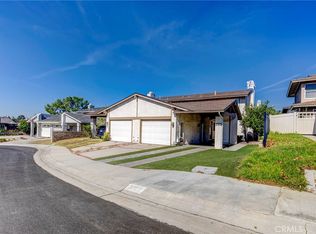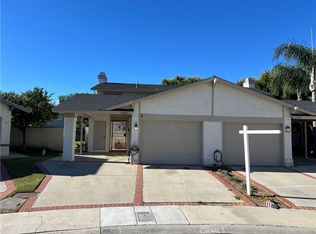Sold for $799,000
Listing Provided by:
Maisie Andrade DRE #02108367 909-247-8009,
Omega Real Estate
Bought with: Country Queen Real Estate
$799,000
2301 Raintree Dr, Brea, CA 92821
2beds
1,168sqft
Single Family Residence
Built in 1977
5,040 Square Feet Lot
$815,100 Zestimate®
$684/sqft
$3,322 Estimated rent
Home value
$815,100
$750,000 - $888,000
$3,322/mo
Zestimate® history
Loading...
Owner options
Explore your selling options
What's special
Tucked away at the end of a quiet cul-de-sac, this beautifully updated 2-bedroom, 2-bathroom Brea home offers modern upgrades, expanded parking with EV charging, and serene golf course views. Step inside to find brand-new flooring, a redesigned staircase, elegant crown molding, and recessed lighting that enhances the home’s warm and inviting ambiance. The living room features a freshly painted fireplace, adding charm and character. The kitchen has been tastefully upgraded with painted cabinets, sleek quartz countertops, and a new sink, creating a bright and functional space. Outside, the newly paved driveway provides additional parking, while the fully remodeled front and backyard offer the perfect setting for relaxation and entertaining. A new sprinkler system ensures lush landscaping year-round. Located just minutes from Birch Hills Golf Course, Downtown Brea, Brea Mall, top-rated schools, shopping, and dining, this move-in-ready home combines style, comfort, and a prime location. Hurry or you'll be golfing with regret instead of at Birch Hills!
Zillow last checked: 8 hours ago
Listing updated: March 21, 2025 at 12:42pm
Listing Provided by:
Maisie Andrade DRE #02108367 909-247-8009,
Omega Real Estate
Bought with:
Diana Cheng, DRE #00856071
Country Queen Real Estate
Source: CRMLS,MLS#: TR25033230 Originating MLS: California Regional MLS
Originating MLS: California Regional MLS
Facts & features
Interior
Bedrooms & bathrooms
- Bedrooms: 2
- Bathrooms: 2
- Full bathrooms: 2
- Main level bathrooms: 1
Bedroom
- Features: All Bedrooms Up
Bathroom
- Features: Bathtub, Separate Shower, Tub Shower, Walk-In Shower
Kitchen
- Features: Quartz Counters, Remodeled, Updated Kitchen
Heating
- Central, Forced Air, Natural Gas
Cooling
- Central Air
Appliances
- Included: Dishwasher, Gas Cooktop, Disposal, Gas Oven, Gas Range, Microwave
- Laundry: Washer Hookup, Gas Dryer Hookup
Features
- Balcony, Separate/Formal Dining Room, Quartz Counters, Recessed Lighting, All Bedrooms Up
- Flooring: Laminate
- Doors: Sliding Doors
- Windows: Double Pane Windows
- Has fireplace: Yes
- Fireplace features: Living Room
- Common walls with other units/homes: 1 Common Wall
Interior area
- Total interior livable area: 1,168 sqft
Property
Parking
- Total spaces: 5
- Parking features: Attached Carport, Driveway, Electric Vehicle Charging Station(s), Garage
- Attached garage spaces: 1
- Carport spaces: 1
- Covered spaces: 2
- Uncovered spaces: 3
Features
- Levels: Two
- Stories: 2
- Entry location: first floor
- Patio & porch: Patio
- Pool features: None
- Spa features: None
- Fencing: Block
- Has view: Yes
- View description: Neighborhood
Lot
- Size: 5,040 sqft
- Features: Back Yard, Cul-De-Sac, Front Yard, Sprinkler System
Details
- Parcel number: 32018228
- Zoning: R
- Special conditions: Standard
Construction
Type & style
- Home type: SingleFamily
- Property subtype: Single Family Residence
- Attached to another structure: Yes
Materials
- Stucco
- Foundation: Slab
- Roof: Shingle
Condition
- Updated/Remodeled
- New construction: No
- Year built: 1977
Utilities & green energy
- Electric: Standard
- Sewer: Public Sewer
- Water: Public
- Utilities for property: Electricity Connected, Natural Gas Connected, Sewer Connected, Water Connected
Community & neighborhood
Community
- Community features: Curbs, Street Lights, Sidewalks
Location
- Region: Brea
- Subdivision: Unknown
HOA & financial
HOA
- Has HOA: Yes
- HOA fee: $237 quarterly
- Amenities included: Maintenance Grounds
- Association name: Country Club Park
- Association phone: 714-779-1300
Other
Other facts
- Listing terms: Cash,Conventional,1031 Exchange,FHA,Submit,VA Loan
- Road surface type: Paved
Price history
| Date | Event | Price |
|---|---|---|
| 3/20/2025 | Sold | $799,000$684/sqft |
Source: | ||
| 3/1/2025 | Contingent | $799,000$684/sqft |
Source: | ||
| 2/26/2025 | Listed for sale | $799,000-0.1%$684/sqft |
Source: | ||
| 2/21/2025 | Contingent | $800,000+1.4%$685/sqft |
Source: | ||
| 2/14/2025 | Listed for sale | $789,000+18.1%$676/sqft |
Source: | ||
Public tax history
| Year | Property taxes | Tax assessment |
|---|---|---|
| 2025 | $8,433 +5.3% | $708,886 +2% |
| 2024 | $8,008 +2.8% | $694,987 +2% |
| 2023 | $7,789 -21.7% | $681,360 +259.6% |
Find assessor info on the county website
Neighborhood: 92821
Nearby schools
GreatSchools rating
- 7/10Brea Country Hills Elementary SchoolGrades: K-6Distance: 0.2 mi
- 7/10Brea Junior High SchoolGrades: 7-8Distance: 1.5 mi
- 10/10Brea-Olinda High SchoolGrades: 9-12Distance: 0.9 mi
Schools provided by the listing agent
- Elementary: Country Hills
- Middle: Brea
- High: Olinda
Source: CRMLS. This data may not be complete. We recommend contacting the local school district to confirm school assignments for this home.
Get a cash offer in 3 minutes
Find out how much your home could sell for in as little as 3 minutes with a no-obligation cash offer.
Estimated market value
$815,100


