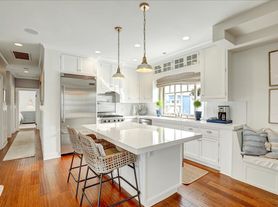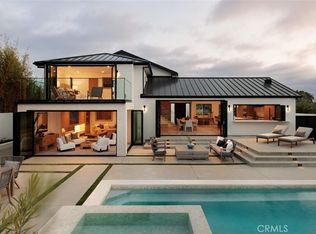Experience the very best in coastal Southern California living in this exceptional 4,373 SF residence, ideally perched on the bluff above Corona Del Mar - the crown jewel of Orange County. This stunning home offers unparalleled panoramic views spanning the entire Newport Harbor, from Balboa Peninsula to Lido Isle, and twinkling lights as far West as Catalina Island to as far North as Palos Verdes. Every day begins and ends with a breathtaking backdrop that few properties can match, making it an ideal retreat for those seeking elegance, comfort, and coastal beauty.
Designed for both luxury and intimate gathering, this home exudes a refined yet relaxed ambience ideal for enjoying California's indoor-outdoor lifestyle. Expansive, sun-drenched living spaces, a large chef's kitchen replete with premium appliances and eat-in island, and seamless transitions to multiple-view terraces make entertaining effortless. From peaceful mornings watching the harbor come alive to majestic sunsets, sipping a glass of wine in the hot tub overlooking the water, this home delivers a truly extraordinary coastal experience.
The primary retreat offers an intimate sanctuary with additional private entrance, plush king bed, cozy fireplace, lounge seating, expansive walk-in closet, spa-caliber bath, and bluff-side terrace with private spa overlooking the picturesque scenery. For an added touch of indulgence, enjoy the private couples massage room, perfect for inviting your own professional masseuse into the comfort of your home. Be fit and centered utilizing the spacious yoga studio as part of your California dream living. The possibilities are endless at 2301 Pacific.
*2+Car Garage w/EV Charging/Storage
*2 Bicycles/Beach Chairs/Towels
*Private Terraces off all 4 Bedrooms
*Formal Dining Room Seats 10
*Minutes to Toll Roads/Freeways/John Wayne Airport
*VIP View Christmas Boat Parade of Lights,Fireworks New Year's/July 4th
*Great Room-High Ceilings, 72" Smart TV,Terrace w/Fire Pit/Barbecue Enjoy Year-Round
*Unbeatable Convenience of CDM Front Row-Less than 1 Mile to Local Beach/Bay+Activities/Fishing/Yacht&Country Clubs/Golf Course/Basketball,Tennis,Pickleball Courts,Soccer Field,Hiking Trails,Neighborhood Parks,Renowned Restaurants,World-Class Shopping at Fashion Island,and more..
Live at the edge of the extraordinary, immersed in elegant old world charm. Rate shown reflects a long-term lease of 6 12 months. Short-term rates: 1 month $49,500; 2 5 months $44,500.
House for rent
$39,500/mo
2301 Pacific Dr, Corona Del Mar, CA 92625
4beds
4,373sqft
Price may not include required fees and charges.
Singlefamily
Available Wed Feb 18 2026
Small dogs OK
Central air, zoned, ceiling fan
Gas dryer hookup laundry
4 Attached garage spaces parking
Natural gas, central, fireplace, forced air, zoned
What's special
Cozy fireplacePerched on the bluffPanoramic viewsPrivate entranceMultiple-view terracesPrivate spaExpansive walk-in closet
- 15 days |
- -- |
- -- |
Travel times
Looking to buy when your lease ends?
Consider a first-time homebuyer savings account designed to grow your down payment with up to a 6% match & a competitive APY.
Facts & features
Interior
Bedrooms & bathrooms
- Bedrooms: 4
- Bathrooms: 4
- Full bathrooms: 3
- 1/2 bathrooms: 1
Rooms
- Room types: Dining Room, Pantry
Heating
- Natural Gas, Central, Fireplace, Forced Air, Zoned
Cooling
- Central Air, Zoned, Ceiling Fan
Appliances
- Included: Dishwasher, Disposal, Double Oven, Dryer, Freezer, Microwave, Range, Refrigerator, Trash Compactor, Washer
- Laundry: Gas Dryer Hookup, In Garage, In Unit, Inside, Laundry Closet, Upper Level, Washer Hookup
Features
- Attic, Balcony, Breakfast Area, Breakfast Bar, Ceiling Fan(s), Dry Bar, Eat-in Kitchen, Entrance Foyer, Exhaust Fan, Furnished, High Ceilings, Intercom, Living Room Deck Attached, Open Floorplan, Pantry, Primary Suite, Recessed Lighting, Separate/Formal Dining Room, Stone Counters, Storage, Walk In Closet, Walk-In Closet(s), Walk-In Pantry
- Flooring: Tile, Wood
- Attic: Yes
- Has fireplace: Yes
- Furnished: Yes
Interior area
- Total interior livable area: 4,373 sqft
Property
Parking
- Total spaces: 4
- Parking features: Attached, Driveway, Garage, Covered
- Has attached garage: Yes
- Details: Contact manager
Features
- Stories: 3
- Patio & porch: Deck
- Exterior features: Contact manager
- Has spa: Yes
- Spa features: Hottub Spa
- Has view: Yes
- View description: City View
Details
- Parcel number: 05201123
- Other equipment: Intercom
Construction
Type & style
- Home type: SingleFamily
- Property subtype: SingleFamily
Materials
- Roof: Tile
Condition
- Year built: 1988
Utilities & green energy
- Utilities for property: Garbage
Community & HOA
Location
- Region: Corona Del Mar
Financial & listing details
- Lease term: 12 Months,24 Months,6 Months,Negotiable
Price history
| Date | Event | Price |
|---|---|---|
| 10/20/2025 | Listed for rent | $39,500+8.2%$9/sqft |
Source: CRMLS #OC25239984 | ||
| 10/11/2025 | Listing removed | $36,500$8/sqft |
Source: Zillow Rentals | ||
| 9/30/2025 | Listing removed | $14,495,000-3.3%$3,315/sqft |
Source: | ||
| 9/3/2025 | Listed for rent | $36,500$8/sqft |
Source: Zillow Rentals | ||
| 9/3/2025 | Listing removed | $36,500$8/sqft |
Source: CRMLS #OC24011608 | ||

