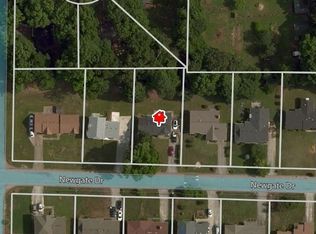Check out the 3D TOUR! This beautiful home has just been renovated! Featuring brand new paint, new carpet, new fixtures. On cold nights, cozy up to the lovely fireplace in the living room. The open floor plan encompasses three spacious bedrooms with plenty of room for study, sleep, storage, and a sleek kitchen that flows through to the dining room. The kitchen also has a ton of storage space. The spacious backyard and patio is perfect for pets or entertaining visitors for a summer time BBQ! Don't miss out!
This property is off market, which means it's not currently listed for sale or rent on Zillow. This may be different from what's available on other websites or public sources.
