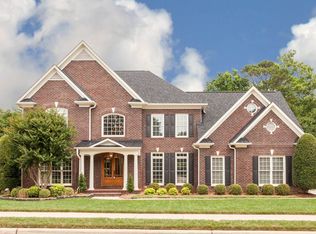Sold for $710,000 on 11/12/25
$710,000
2301 Narrawood St, Raleigh, NC 27614
4beds
3,400sqft
Single Family Residence, Residential
Built in 2000
0.35 Acres Lot
$709,900 Zestimate®
$209/sqft
$3,851 Estimated rent
Home value
$709,900
$674,000 - $745,000
$3,851/mo
Zestimate® history
Loading...
Owner options
Explore your selling options
What's special
Main Level Living+A Remodeled Primary Bath w/ Zero Entry Shower! 2,300+Square Feet of First Floor Living is Approx 70% of the 3,400 Total sqft! First Floor Features the Main Level Primary Suite,2 Story Foyer & Family Room, Office/Flex Room, Keeping Room Next to Open Kitchen, Large Dining & Laundry Room. Combo of the Sprawling Main Level+2 Story Open Areas Provide a Distinct Feeling of Grandeur. Stately Brick Front with Quintessential Covered Front Porch & Side Load Garage Rate a 10 for Curb Appeal! Original Owners have Painstakingly Cared for this Home & the Difference vs an 'Average' Home Shines Brightly!Upstairs has 2 Bedrooms & 2 Full Baths+4th Bedroom or Bonus Room. Mature Landscaping & Alluring Deck Begs for Time in the Backyard Away from the Hustle & Bustle. More Perks:Over 1/3 Acre+ Irrigation & Garage Sink
Zillow last checked: 8 hours ago
Listing updated: November 12, 2025 at 02:41pm
Listed by:
David Williams 919-812-0150,
Selling to Give
Bought with:
Chris Gorman, 277810
LPT Realty, LLC
Source: Doorify MLS,MLS#: 10122307
Facts & features
Interior
Bedrooms & bathrooms
- Bedrooms: 4
- Bathrooms: 4
- Full bathrooms: 3
- 1/2 bathrooms: 1
Heating
- Forced Air, Natural Gas
Cooling
- Central Air, Multi Units
Appliances
- Included: Built-In Electric Oven, Built-In Range, Dishwasher, Down Draft, Refrigerator
- Laundry: Laundry Room, Main Level
Features
- Bathtub/Shower Combination, Built-in Features, Ceiling Fan(s), Double Vanity, Entrance Foyer, Granite Counters, High Ceilings, Keeping Room, Kitchen Island, Open Floorplan, Master Downstairs, Separate Shower, Smooth Ceilings, Walk-In Closet(s), Walk-In Shower
- Flooring: Carpet, Hardwood, Tile
- Basement: Crawl Space
- Number of fireplaces: 1
- Fireplace features: Family Room, Gas Log
Interior area
- Total structure area: 3,400
- Total interior livable area: 3,400 sqft
- Finished area above ground: 3,400
- Finished area below ground: 0
Property
Parking
- Total spaces: 2
- Parking features: Driveway, Garage, Garage Faces Side, On Street
- Attached garage spaces: 2
Accessibility
- Accessibility features: Accessible Full Bath, Level Flooring
Features
- Levels: Two
- Stories: 2
- Patio & porch: Deck, Front Porch, Porch
- Has view: Yes
Lot
- Size: 0.35 Acres
- Features: Back Yard, Hardwood Trees, Landscaped, Near Golf Course, Sprinklers In Front, Sprinklers In Rear
Details
- Parcel number: 1820814163
- Special conditions: Standard
Construction
Type & style
- Home type: SingleFamily
- Architectural style: Transitional
- Property subtype: Single Family Residence, Residential
Materials
- Brick, Fiber Cement
- Roof: Shingle
Condition
- New construction: No
- Year built: 2000
Details
- Builder name: John Weiland
Utilities & green energy
- Sewer: Public Sewer
- Water: Public
- Utilities for property: Natural Gas Connected
Community & neighborhood
Community
- Community features: Street Lights
Location
- Region: Raleigh
- Subdivision: Wakefield
HOA & financial
HOA
- Has HOA: Yes
- HOA fee: $296 annually
- Amenities included: Management
- Services included: Unknown
Price history
| Date | Event | Price |
|---|---|---|
| 11/12/2025 | Sold | $710,000+1.4%$209/sqft |
Source: | ||
| 10/15/2025 | Pending sale | $700,000$206/sqft |
Source: | ||
| 10/9/2025 | Price change | $700,000-6.7%$206/sqft |
Source: | ||
| 9/17/2025 | Listed for sale | $750,000+85%$221/sqft |
Source: | ||
| 6/27/2000 | Sold | $405,500$119/sqft |
Source: Public Record | ||
Public tax history
| Year | Property taxes | Tax assessment |
|---|---|---|
| 2025 | $6,126 +0.4% | $700,154 |
| 2024 | $6,101 +22.9% | $700,154 +54.4% |
| 2023 | $4,964 +7.6% | $453,577 |
Find assessor info on the county website
Neighborhood: North Raleigh
Nearby schools
GreatSchools rating
- 5/10Wakefield ElementaryGrades: PK-5Distance: 0.3 mi
- 8/10Wakefield MiddleGrades: 6-8Distance: 0.4 mi
- 8/10Wakefield HighGrades: 9-12Distance: 2.3 mi
Schools provided by the listing agent
- Elementary: Wake - Wakefield
- Middle: Wake - Wakefield
- High: Wake - Wakefield
Source: Doorify MLS. This data may not be complete. We recommend contacting the local school district to confirm school assignments for this home.
Get a cash offer in 3 minutes
Find out how much your home could sell for in as little as 3 minutes with a no-obligation cash offer.
Estimated market value
$709,900
Get a cash offer in 3 minutes
Find out how much your home could sell for in as little as 3 minutes with a no-obligation cash offer.
Estimated market value
$709,900
