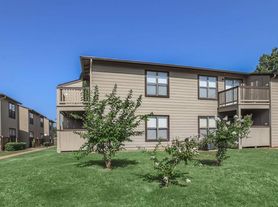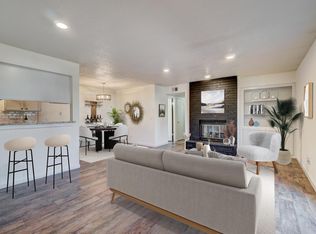Elegant 1745 SQF Floorplan
Huge Circular Driveway
Cathedral Ceiling with Two Large Chandeliers
Newly Renovated and Painted
Ceramic and wood-like Tile Floor
Spacious Kitchen Granite Counter-tops with Travertine Backsplash
Lots of Cabinet Space Pantry
Stainless Steel Appliances Fridge Stove Dishwasher
Dining Area just off the Kitchen
Washer/Dryer Connections (Laundry Closet)
Over-sized Living Room 2nd Dining Area just off the Living Room
Fireplace with Hearth Large Granite Top
Huge Bar with Vessel Sink, Granite Counter-tops and Travertine Backsplash
Nice Linen Window Treatments
Lot of Closets in Downstairs and Hallway
Spacious Bedrooms with Large Closets
Bathroom with Granite Counter-Top, Vessel Sink and Elegant Mirror and Elongated Toilet
Upstairs is Entirely the Master Bedroom with a Balcony off the Master Bedroom
Two Master Bedroom Closets Mirrored Closet Doors
Master Bathroom with Double Vessel-sinks with huge Granite Counter-Tops and Elegant Arch Mirrors
Stand-up Shower, Elongated Toilet Closet and lot of Storage Cabinets in Master Bedroom
Updated Fence from Chain-link to wood in Backyard for maximum privacy
Huge Front yard and Side yard
Oklahoma City Schools, Quail Creek Elementary, Summit Middle School, John Marshall High School.
All imaginable shopping about a mile radius (Home Depot, Lowes, Aldi, Walmart, 7-11, McDo, KFC, Long Jones, Popeyes, Taco Bell, T-Mobile, Dollar Tree, CVS, Walgreens, Office Depot, Hibdon Tire, Michaels, Best Buy, Extra Cash Gold & Loan, Beaty World, you name it )
Tenant is responsible for gas, water, electric and yards maintenance.
Rent Zestimate: $1,710
Renter is responsible for gas, electric, water and all yard maintenance. Last month's rent may be due at signing.
Townhouse for rent
Accepts Zillow applications
$1,600/mo
2301 NW 121st St, Oklahoma City, OK 73120
3beds
1,745sqft
Price may not include required fees and charges.
Townhouse
Available now
Small dogs OK
Central air
Hookups laundry
Attached garage parking
Forced air
What's special
Huge circular drivewayNice linen window treatments
- 122 days |
- -- |
- -- |
Travel times
Facts & features
Interior
Bedrooms & bathrooms
- Bedrooms: 3
- Bathrooms: 2
- Full bathrooms: 2
Heating
- Forced Air
Cooling
- Central Air
Appliances
- Included: Dishwasher, WD Hookup
- Laundry: Hookups
Features
- WD Hookup
Interior area
- Total interior livable area: 1,745 sqft
Property
Parking
- Parking features: Attached
- Has attached garage: Yes
- Details: Contact manager
Features
- Exterior features: Electricity not included in rent, Gas not included in rent, Heating system: Forced Air, Water not included in rent
Construction
Type & style
- Home type: Townhouse
- Property subtype: Townhouse
Building
Management
- Pets allowed: Yes
Community & HOA
Location
- Region: Oklahoma City
Financial & listing details
- Lease term: 1 Year
Price history
| Date | Event | Price |
|---|---|---|
| 9/26/2025 | Price change | $1,600-3%$1/sqft |
Source: Zillow Rentals | ||
| 8/8/2025 | Price change | $1,650-1.2%$1/sqft |
Source: Zillow Rentals | ||
| 7/2/2025 | Listed for rent | $1,670+1.2%$1/sqft |
Source: Zillow Rentals | ||
| 1/26/2024 | Listing removed | -- |
Source: Zillow Rentals | ||
| 1/11/2024 | Listed for rent | $1,650+65%$1/sqft |
Source: Zillow Rentals | ||

