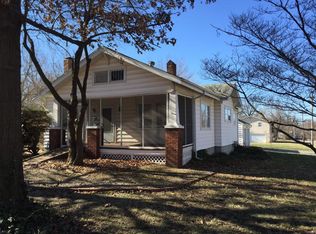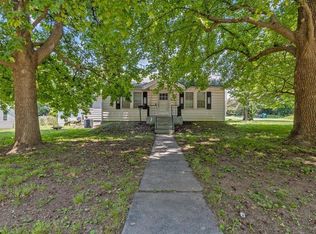Closed
Price Unknown
2301 N Johnston Avenue, Springfield, MO 65803
4beds
2,277sqft
Single Family Residence
Built in 1912
0.44 Acres Lot
$287,300 Zestimate®
$--/sqft
$1,943 Estimated rent
Home value
$287,300
$270,000 - $302,000
$1,943/mo
Zestimate® history
Loading...
Owner options
Explore your selling options
What's special
What can be said about this Springfield gem that it doesn't say for itself? This 1912 two story beauty has charm and appeal inside and out. Its front porch and balcony catch your eye right away accompanied by the four large columns with original ornate tops. Inside you'll find tall ceilings, tons of natural light and original hardwood floors on the first floor. This old home has updated fixtures throughout and wonderful spaces for entertaining. The living room features a gas log fireplace outlined by a unique metal frame. Through the French doors, into the dining room there's enough space for a long dining table suitable for hosting. This house also has brand new exterior doors which include an extra wide 42 inch back door leading out to the expansive back deck from the kitchen. This deck is a fantastic place to entertain and transition from indoor to outdoor living. From here you can oversee the large back yard that is fully fenced and full of green spaces. Upstairs there are four bedrooms and a second full bath. Three of the four bedrooms are larger with one having access to the balcony and another having access to the unfished attic with permanent stairs. The bathroom is updated and has a walk-in tiled shower with an oversized rain head. If you're looking for a unique and beautiful home on a large corner lot with plenty of space, then this is the one. Don't miss out on this one of a kind property! Seller is a Licensed MO Realtor.
Zillow last checked: 8 hours ago
Listing updated: August 02, 2024 at 02:57pm
Listed by:
Stephen Thomas 816-237-6887,
Alpha Realty MO, LLC
Bought with:
Laurel Bryant, 1999108578
Murney Associates - Primrose
Source: SOMOMLS,MLS#: 60241580
Facts & features
Interior
Bedrooms & bathrooms
- Bedrooms: 4
- Bathrooms: 2
- Full bathrooms: 2
Heating
- Central, Fireplace(s), Forced Air, Natural Gas
Cooling
- Ceiling Fan(s), Central Air
Appliances
- Included: Gas Cooktop, Dishwasher, Disposal, Free-Standing Gas Oven, Gas Water Heater, Microwave
- Laundry: In Basement, W/D Hookup
Features
- Granite Counters, High Ceilings, High Speed Internet, Internet - Cable, Marble Counters, Walk-in Shower
- Flooring: Carpet, Hardwood, Laminate, Tile
- Windows: Blinds, Double Pane Windows, Storm Window(s), Tilt-In Windows
- Basement: Concrete,Exterior Entry,Interior Entry,Storage Space,Unfinished,Utility,Walk-Up Access,Full
- Attic: Fully Floored,Permanent Stairs
- Has fireplace: Yes
- Fireplace features: Brick, Gas, Living Room
Interior area
- Total structure area: 3,416
- Total interior livable area: 2,277 sqft
- Finished area above ground: 2,277
- Finished area below ground: 0
Property
Parking
- Total spaces: 1
- Parking features: Basement, Driveway, Garage Door Opener, Garage Faces Side, Gravel
- Garage spaces: 1
- Has uncovered spaces: Yes
Features
- Levels: Two
- Stories: 2
- Patio & porch: Covered, Deck, Front Porch
- Exterior features: Cable Access, Garden, Rain Gutters
- Fencing: Chain Link,Full,Picket,Privacy,Wood
Lot
- Size: 0.44 Acres
- Dimensions: 100 x 192
- Features: Corner Lot, Mature Trees, Sprinklers In Front, Sprinklers In Rear
Details
- Additional structures: Shed(s)
- Parcel number: 881311203012
Construction
Type & style
- Home type: SingleFamily
- Property subtype: Single Family Residence
Materials
- Vinyl Siding
- Foundation: Poured Concrete
- Roof: Composition,Shingle
Condition
- Year built: 1912
Utilities & green energy
- Sewer: Public Sewer
- Water: Public
Community & neighborhood
Security
- Security features: Security System, Smoke Detector(s)
Location
- Region: Springfield
- Subdivision: Woodland Hts
Other
Other facts
- Listing terms: Cash,Conventional
Price history
| Date | Event | Price |
|---|---|---|
| 6/19/2023 | Sold | -- |
Source: | ||
| 5/5/2023 | Pending sale | $275,000$121/sqft |
Source: | ||
| 4/30/2023 | Listed for sale | $275,000+57.1%$121/sqft |
Source: | ||
| 8/14/2019 | Listing removed | $175,000$77/sqft |
Source: Re/Max House Of Brokers #60139992 | ||
| 7/11/2019 | Pending sale | $175,000$77/sqft |
Source: Re/Max House Of Brokers #60139992 | ||
Public tax history
| Year | Property taxes | Tax assessment |
|---|---|---|
| 2024 | $1,713 +0.6% | $31,930 |
| 2023 | $1,703 -2.7% | $31,930 -0.3% |
| 2022 | $1,750 +0% | $32,040 |
Find assessor info on the county website
Neighborhood: Woodland Heights
Nearby schools
GreatSchools rating
- 2/10Bowerman Elementary SchoolGrades: PK-5Distance: 0.4 mi
- 2/10Reed Middle SchoolGrades: 6-8Distance: 0.7 mi
- 4/10Hillcrest High SchoolGrades: 9-12Distance: 1.3 mi
Schools provided by the listing agent
- Elementary: SGF-Bowerman
- Middle: SGF-Reed
- High: SGF-Hillcrest
Source: SOMOMLS. This data may not be complete. We recommend contacting the local school district to confirm school assignments for this home.

