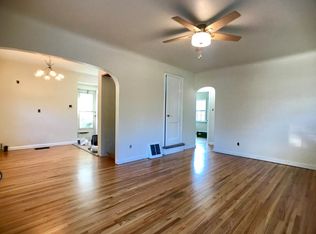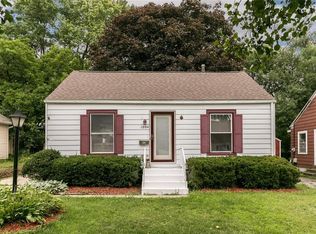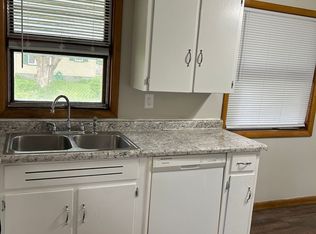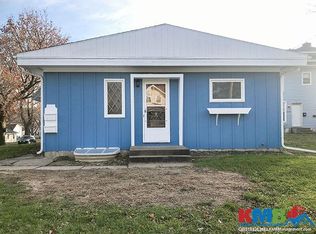Sold for $152,000
$152,000
2301 Mount Vernon Rd SE, Cedar Rapids, IA 52403
3beds
1,038sqft
Single Family Residence
Built in 1946
4,660.92 Square Feet Lot
$158,700 Zestimate®
$146/sqft
$1,139 Estimated rent
Home value
$158,700
$151,000 - $167,000
$1,139/mo
Zestimate® history
Loading...
Owner options
Explore your selling options
What's special
Such a lovely home! Classic charm, eclectic vibes, alongside well thought out updates. A perfect first home or high level rental property. Downsizing or starting fresh - this is for you. Minimal yard to take care of but enough space for outside relaxing. Two stall detached garage offers lots of space for cars and storage. Upper level has so many possibilities - large master with walk in closet or dressing room with gorgeous built in dresser. Home office, play room, quiet space. Beautiful multi-use, finished rooms. You'll love the original wood floors, and beautiful use of color throughout. The lower level is unfinished and offers lots of opportunity to create more living space.
Zillow last checked: 8 hours ago
Listing updated: September 02, 2023 at 06:38pm
Listed by:
Jan Hullaby 319-573-4031,
The Metropolitan Group
Bought with:
Meagan Bennett-Twins Home Team
Keller Williams Midwest Partners
Source: CRAAR, CDRMLS,MLS#: 2304601 Originating MLS: Cedar Rapids Area Association Of Realtors
Originating MLS: Cedar Rapids Area Association Of Realtors
Facts & features
Interior
Bedrooms & bathrooms
- Bedrooms: 3
- Bathrooms: 1
- Full bathrooms: 1
Other
- Level: First
Heating
- Forced Air, Gas
Cooling
- Central Air
Appliances
- Included: Dryer, Disposal, Gas Water Heater, Microwave, Range, Refrigerator, Washer
Features
- Eat-in Kitchen, Main Level Primary
- Has basement: Yes
Interior area
- Total interior livable area: 1,038 sqft
- Finished area above ground: 1,038
- Finished area below ground: 0
Property
Parking
- Total spaces: 2
- Parking features: Detached, Garage, Garage Door Opener
- Garage spaces: 2
Features
- Levels: One and One Half
- Stories: 1
Lot
- Size: 4,660 sqft
- Dimensions: 49 x 92
Details
- Parcel number: 142622600400000
Construction
Type & style
- Home type: SingleFamily
- Architectural style: One and One Half Story
- Property subtype: Single Family Residence
Materials
- Aluminum Siding, Frame, Vinyl Siding
Condition
- New construction: No
- Year built: 1946
Utilities & green energy
- Sewer: Public Sewer
- Water: Public
Community & neighborhood
Location
- Region: Cedar Rapids
Other
Other facts
- Listing terms: Cash,Conventional,FHA,VA Loan
Price history
| Date | Event | Price |
|---|---|---|
| 8/29/2023 | Sold | $152,000$146/sqft |
Source: | ||
| 7/21/2023 | Pending sale | $152,000$146/sqft |
Source: | ||
| 7/14/2023 | Listed for sale | $152,000+58.3%$146/sqft |
Source: | ||
| 4/22/2014 | Sold | $96,000-2.9%$92/sqft |
Source: | ||
| 1/23/2014 | Price change | $98,900-1.1%$95/sqft |
Source: Iowa Realty #1306482 Report a problem | ||
Public tax history
| Year | Property taxes | Tax assessment |
|---|---|---|
| 2024 | $2,290 -1.7% | $134,700 +4.1% |
| 2023 | $2,330 +9.8% | $129,400 +17.1% |
| 2022 | $2,122 -4.8% | $110,500 +7.9% |
Find assessor info on the county website
Neighborhood: 52403
Nearby schools
GreatSchools rating
- 4/10Grant Wood Elementary SchoolGrades: PK-5Distance: 0.2 mi
- 4/10Mckinley Middle SchoolGrades: 6-8Distance: 1 mi
- 3/10George Washington High SchoolGrades: 9-12Distance: 1.4 mi
Schools provided by the listing agent
- Elementary: Grant Wood
- Middle: McKinley
- High: Washington
Source: CRAAR, CDRMLS. This data may not be complete. We recommend contacting the local school district to confirm school assignments for this home.

Get pre-qualified for a loan
At Zillow Home Loans, we can pre-qualify you in as little as 5 minutes with no impact to your credit score.An equal housing lender. NMLS #10287.



