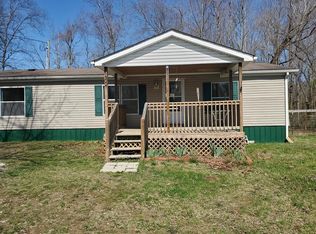This 4 acre mini farm is in such a convenient location! Close to Academy Sports facility, I-40, restaurants, & shopping centers. This 3BR/3BA sits far off the road, providing you with so much privacy. Formal living room, dining room with pretty hardwood flooring and a family room with wood stove helps lower this home's utility bills. All bedrooms are spacious, with the home offering over 2300 sq. ft and also provides good storage space. Master bedroom is so roomy with the master bath having dual vanities & garden tub. Detached 20 X 30 building with concrete flooring, garage door & utility door.
This property is off market, which means it's not currently listed for sale or rent on Zillow. This may be different from what's available on other websites or public sources.
