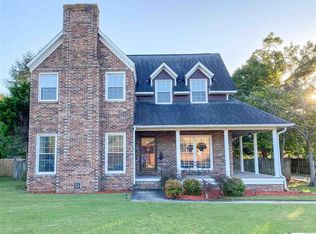Sold for $519,900
$519,900
2301 McNair St SW, Decatur, AL 35603
4beds
3,669sqft
Single Family Residence
Built in 2000
-- sqft lot
$515,500 Zestimate®
$142/sqft
$2,277 Estimated rent
Home value
$515,500
$418,000 - $639,000
$2,277/mo
Zestimate® history
Loading...
Owner options
Explore your selling options
What's special
WALK OR ROLL TO JULIAN HARRIS ELEMENTARY! Nestled in a quiet cul-de-sac, this spacious 4 bed, 3 bath home is perfect for families. Two bedrooms and baths downstairs, plus two bedrooms with Jack & Jill bath upstairs. Enjoy a large kitchen with island, built-in desk, smooth-top stove, warming drawer, fridge & dishwasher. The living room features hardwood floors and a cozy gas fireplace. Flexible formal dining/study space. The master suite offers its own fireplace, French doors to the covered porch, and a glamour bath with whirlpool tub, separate shower, double vanity, and huge walk-in closet. Bonus/TV room upstairs plus 2 flex rooms—ideal for office or play! Large back yard w/ raised garden.
Zillow last checked: 8 hours ago
Listing updated: July 31, 2025 at 01:36pm
Listed by:
Teri Harriman 256-227-6004,
RE/MAX Platinum
Bought with:
Crystal Owens, 121602
Premier Realty Group Alabama
Source: ValleyMLS,MLS#: 21887956
Facts & features
Interior
Bedrooms & bathrooms
- Bedrooms: 4
- Bathrooms: 3
- Full bathrooms: 3
Primary bedroom
- Features: Carpet, Ceiling Fan(s), Fireplace
- Level: First
- Area: 306
- Dimensions: 17 x 18
Bedroom 2
- Features: Carpet
- Level: First
- Area: 306
- Dimensions: 17 x 18
Bedroom 3
- Features: Carpet, Ceiling Fan(s)
- Level: Second
- Area: 252
- Dimensions: 14 x 18
Bedroom 4
- Features: Carpet, Ceiling Fan(s)
- Level: Second
- Area: 168
- Dimensions: 12 x 14
Dining room
- Features: Wood Floor
- Level: First
- Area: 144
- Dimensions: 12 x 12
Kitchen
- Features: Built-in Features, Eat-in Kitchen, Kitchen Island, Pantry, Quartz, Tile
- Level: First
- Area: 255
- Dimensions: 15 x 17
Living room
- Features: Fireplace, Wood Floor
- Level: First
- Area: 384
- Dimensions: 16 x 24
Office
- Features: Carpet
- Level: Second
- Area: 143
- Dimensions: 11 x 13
Bonus room
- Features: Carpet
- Level: Second
- Area: 252
- Dimensions: 14 x 18
Laundry room
- Features: Tile
- Level: First
- Area: 72
- Dimensions: 8 x 9
Play room
- Features: Carpet
- Level: Second
- Area: 156
- Dimensions: 12 x 13
Heating
- Central 2
Cooling
- Central 2
Appliances
- Included: Cooktop, Dishwasher, Disposal, Double Oven, Dryer, Electric Water Heater, Microwave, Refrigerator, Warming Drawer, Washer
Features
- Basement: Crawl Space
- Number of fireplaces: 2
- Fireplace features: Gas Log, Two
Interior area
- Total interior livable area: 3,669 sqft
Property
Parking
- Parking features: Garage-Attached, Garage Door Opener, Garage Faces Side, Garage-Three Car
Features
- Levels: Two
- Stories: 2
- Patio & porch: Covered Porch, Front Porch
- Exterior features: Sprinkler Sys
Lot
- Dimensions: 115 x 126 x 307 x 341
Details
- Parcel number: 0207263007008.000
Construction
Type & style
- Home type: SingleFamily
- Property subtype: Single Family Residence
Condition
- New construction: No
- Year built: 2000
Utilities & green energy
- Sewer: Public Sewer
- Water: Public
Community & neighborhood
Location
- Region: Decatur
- Subdivision: Westmeade
Price history
| Date | Event | Price |
|---|---|---|
| 7/31/2025 | Sold | $519,900-1.9%$142/sqft |
Source: | ||
| 6/24/2025 | Pending sale | $529,900$144/sqft |
Source: | ||
| 5/3/2025 | Listed for sale | $529,900$144/sqft |
Source: | ||
Public tax history
| Year | Property taxes | Tax assessment |
|---|---|---|
| 2024 | $1,436 -2.3% | $32,740 -2.3% |
| 2023 | $1,470 +4% | $33,500 +3.8% |
| 2022 | $1,414 +16.4% | $32,260 +15.8% |
Find assessor info on the county website
Neighborhood: 35603
Nearby schools
GreatSchools rating
- 4/10Julian Harris Elementary SchoolGrades: PK-5Distance: 0.3 mi
- 6/10Cedar Ridge Middle SchoolGrades: 6-8Distance: 1.3 mi
- 7/10Austin High SchoolGrades: 10-12Distance: 1.5 mi
Schools provided by the listing agent
- Elementary: Julian Harris Elementary
- Middle: Austin Middle
- High: Austin
Source: ValleyMLS. This data may not be complete. We recommend contacting the local school district to confirm school assignments for this home.
Get pre-qualified for a loan
At Zillow Home Loans, we can pre-qualify you in as little as 5 minutes with no impact to your credit score.An equal housing lender. NMLS #10287.
Sell with ease on Zillow
Get a Zillow Showcase℠ listing at no additional cost and you could sell for —faster.
$515,500
2% more+$10,310
With Zillow Showcase(estimated)$525,810
