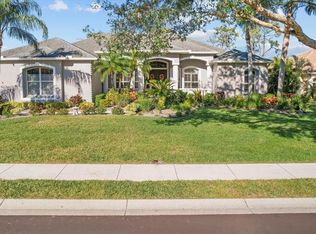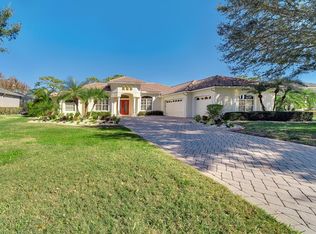Sold for $1,100,000 on 06/27/25
$1,100,000
2301 Little Country Rd, Parrish, FL 34219
3beds
3,976sqft
Single Family Residence
Built in 2005
0.41 Acres Lot
$1,072,300 Zestimate®
$277/sqft
$4,575 Estimated rent
Home value
$1,072,300
$987,000 - $1.17M
$4,575/mo
Zestimate® history
Loading...
Owner options
Explore your selling options
What's special
Experience refined luxury in this updated estate home, set on nearly half an acre with stunning views of the 19th hole at The Club at River Wilderness. A brick paver driveway leads to a side-entry, oversized garage with golf cart parking and courtyard entry, enhanced by 2024 landscape lighting. The fully remodeled 2020 kitchen features dual islands, quartz countertops, ceiling-height cabinetry with glass accents, a GE Monogram 6-burner gas stove with griddle and dual oven, and a two-drawer Fisher & Paykel dishwasher. Two walk-in pantries, including a hidden cabinet-front option, offer exceptional storage and prep space. The split floorplan provides privacy, with a luxurious primary suite showcasing a gas fireplace, lanai access, two walk-in closets (one with a dressing island and built-ins), and a spa-style bath. Two guest bedrooms share a Jack-and-Jill bath, while a rear bonus room with 2025 built-ins offers flexibility as an office or fourth bedroom with a nearby half bath. The outdoor area impresses with a covered lanai, full summer kitchen, bar seating, heated pool with sun shelf, and spa—all powered by propane, which also fuels the fireplaces and gas stove. Additional features include a 2022 A/C in the primary suite, 2015 secondary unit, 2018 pool pump, and 2021 pool heater. Elegant finishes include crown molding, recessed lighting, designer fixtures, ceiling fans, and detailed ceiling accents. River Wilderness offers 24-hour guard gates, a community boat ramp, bocce courts, and optional club memberships for golf, pickleball, tennis, and fitness. Conveniently located near the Ft. Hamer Bridge, you’re just minutes from Bradenton, Lakewood Ranch, and Sarasota.
Zillow last checked: 8 hours ago
Listing updated: June 27, 2025 at 02:40pm
Listing Provided by:
Jennifer Horvat, LLC 313-729-6339,
COMPASS FLORIDA LLC 941-279-3630,
Brooke Codere 941-374-2101,
COMPASS FLORIDA LLC
Bought with:
Heidi Cox, 3098121
MICHAEL SAUNDERS & COMPANY
Source: Stellar MLS,MLS#: A4650959 Originating MLS: Port Charlotte
Originating MLS: Port Charlotte

Facts & features
Interior
Bedrooms & bathrooms
- Bedrooms: 3
- Bathrooms: 4
- Full bathrooms: 3
- 1/2 bathrooms: 1
Primary bedroom
- Features: Built-In Shelving, Ceiling Fan(s), En Suite Bathroom, Walk-In Closet(s)
- Level: First
- Area: 468 Square Feet
- Dimensions: 26x18
Bedroom 2
- Features: Ceiling Fan(s), Jack & Jill Bathroom, Built-in Closet
- Level: First
- Area: 208 Square Feet
- Dimensions: 16x13
Bedroom 3
- Features: Ceiling Fan(s), Jack & Jill Bathroom, Built-in Closet
- Level: First
- Area: 192 Square Feet
- Dimensions: 16x12
Primary bathroom
- Features: Dual Sinks, En Suite Bathroom, Garden Bath, Makeup/Vanity Space, Split Vanities, Stone Counters, Water Closet/Priv Toilet
- Level: First
Bonus room
- Features: Built-In Shelving, Ceiling Fan(s), No Closet
- Level: First
- Area: 234 Square Feet
- Dimensions: 18x13
Dining room
- Features: Built-In Shelving
- Level: First
- Area: 208 Square Feet
- Dimensions: 16x13
Foyer
- Level: First
Great room
- Features: Built-In Shelving, Ceiling Fan(s)
- Level: First
- Area: 323 Square Feet
- Dimensions: 17x19
Kitchen
- Features: Breakfast Bar, Pantry, Kitchen Island, Exhaust Fan, Walk-In Closet(s)
- Level: First
- Area: 306 Square Feet
- Dimensions: 17x18
Living room
- Level: First
- Area: 255 Square Feet
- Dimensions: 15x17
Heating
- Central, Electric
Cooling
- Central Air
Appliances
- Included: Bar Fridge, Oven, Cooktop, Dishwasher, Disposal, Dryer, Electric Water Heater, Microwave, Refrigerator, Washer
- Laundry: Laundry Room
Features
- Ceiling Fan(s), Crown Molding, High Ceilings, Kitchen/Family Room Combo, Living Room/Dining Room Combo, Open Floorplan, Primary Bedroom Main Floor, Solid Wood Cabinets, Split Bedroom, Walk-In Closet(s), Wet Bar
- Flooring: Carpet, Porcelain Tile, Tile
- Doors: French Doors, Outdoor Grill, Outdoor Kitchen, Sliding Doors
- Windows: Window Treatments
- Has fireplace: Yes
- Fireplace features: Gas, Living Room, Outside, Master Bedroom
Interior area
- Total structure area: 5,246
- Total interior livable area: 3,976 sqft
Property
Parking
- Total spaces: 2
- Parking features: Garage Faces Side, Golf Cart Garage, Golf Cart Parking
- Attached garage spaces: 2
Features
- Levels: One
- Stories: 1
- Patio & porch: Front Porch, Patio, Screened
- Exterior features: Courtyard, Lighting, Outdoor Grill, Outdoor Kitchen, Rain Gutters, Storage
- Has private pool: Yes
- Pool features: Child Safety Fence, Gunite, Heated, In Ground, Lighting, Screen Enclosure
- Has spa: Yes
- Spa features: Heated, In Ground
- Has view: Yes
- View description: Golf Course
- Waterfront features: River Access, Boat Ramp - Private, Bridges - Fixed, Fishing Pier
- Body of water: MANATEE RIVER
Lot
- Size: 0.41 Acres
Details
- Parcel number: 503921009
- Zoning: PDR
- Special conditions: None
Construction
Type & style
- Home type: SingleFamily
- Architectural style: Ranch
- Property subtype: Single Family Residence
Materials
- Block, Concrete
- Foundation: Slab
- Roof: Tile
Condition
- Completed
- New construction: No
- Year built: 2005
Utilities & green energy
- Sewer: Public Sewer
- Water: Public
- Utilities for property: Cable Connected, Electricity Connected, Propane, Public, Sewer Connected, Street Lights, Underground Utilities, Water Connected
Community & neighborhood
Community
- Community features: Community Boat Ramp, Fishing, River, Water Access, Clubhouse, Deed Restrictions, Gated Community - Guard, Golf Carts OK, Golf, No Truck/RV/Motorcycle Parking, Restaurant, Sidewalks
Location
- Region: Parrish
- Subdivision: RIVER WILDERNESS PH II-B
HOA & financial
HOA
- Has HOA: Yes
- HOA fee: $195 monthly
- Amenities included: Clubhouse, Fence Restrictions, Gated, Golf Course, Vehicle Restrictions
- Services included: 24-Hour Guard, Manager, Private Road
- Association name: John Luchkowec
- Association phone: 941-981-5520
Other fees
- Pet fee: $0 monthly
Other financial information
- Total actual rent: 0
Other
Other facts
- Listing terms: Cash,Conventional,VA Loan
- Ownership: Fee Simple
- Road surface type: Asphalt, Paved
Price history
| Date | Event | Price |
|---|---|---|
| 6/27/2025 | Sold | $1,100,000-7.4%$277/sqft |
Source: | ||
| 5/12/2025 | Pending sale | $1,187,500$299/sqft |
Source: | ||
| 5/3/2025 | Listed for sale | $1,187,500+58.3%$299/sqft |
Source: | ||
| 5/9/2016 | Sold | $750,000-4.9%$189/sqft |
Source: Stellar MLS #A4137816 | ||
| 2/20/2016 | Pending sale | $789,000$198/sqft |
Source: Coldwell Banker Residential Real Estate - Lakewood Ranch #A4137816 | ||
Public tax history
| Year | Property taxes | Tax assessment |
|---|---|---|
| 2024 | $7,395 +1% | $566,239 +3% |
| 2023 | $7,323 +2.5% | $549,747 +3% |
| 2022 | $7,145 -0.4% | $533,735 +3% |
Find assessor info on the county website
Neighborhood: 34219
Nearby schools
GreatSchools rating
- 8/10Annie Lucy Williams Elementary SchoolGrades: PK-5Distance: 3.2 mi
- 4/10Parrish Community High SchoolGrades: Distance: 3.4 mi
- 4/10Buffalo Creek Middle SchoolGrades: 6-8Distance: 4.4 mi
Schools provided by the listing agent
- Elementary: Annie Lucy Williams Elementary
- Middle: Buffalo Creek Middle
- High: Parrish Community High
Source: Stellar MLS. This data may not be complete. We recommend contacting the local school district to confirm school assignments for this home.
Get a cash offer in 3 minutes
Find out how much your home could sell for in as little as 3 minutes with a no-obligation cash offer.
Estimated market value
$1,072,300
Get a cash offer in 3 minutes
Find out how much your home could sell for in as little as 3 minutes with a no-obligation cash offer.
Estimated market value
$1,072,300

