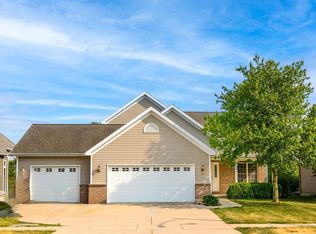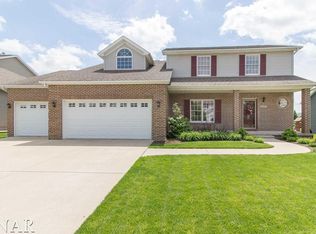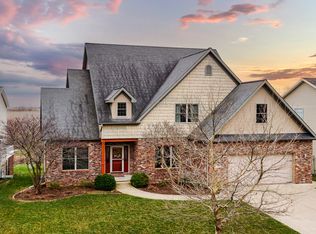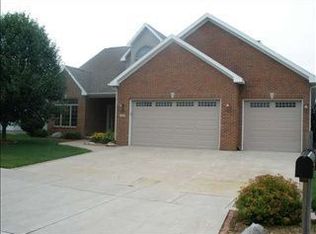Fantastic 1.5 story in desirable Heather Ridge Subdivision. This house has an open floor plan between the kitchen and living room which is perfect for gatherings. The eat-in kitchen has tons of storage and a large "breakfast bar". The main floor has beautiful hardwood floors. There is a private, first floor master suite, as well as a first floor laundry room. The office on the main floor could also easily be converted into a 4th bedroom. The home is filled w/ natural light and has granite throughout. The unfinished basement has lookout windows, and is set up to be finished as 2 bedrooms with Jack n' Jill bath, or however future owners see fit. House backs to a creek and the Constitution Trail. No backyard neighbors. Come take a tour while you still have time!
This property is off market, which means it's not currently listed for sale or rent on Zillow. This may be different from what's available on other websites or public sources.




