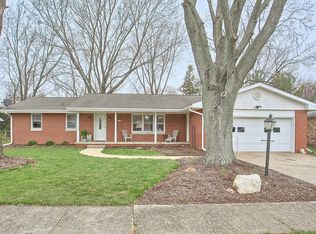Great rare fine tucked away in desirable 'Brookshire' subdivision next to Morrissey Park and Devonshire.... Location Location Location! Home has over 2,000 square feet & several updates from the same owner of 15 years! Wood laminate floors in the front foyer, living, dining & kitchen w/stainless appliances & replacement oak cabinets, newer roof (full tear-off) w/architectural shingles, new furnace in 07' Lower level family room w/brick fireplace & ceramic flooring, plus bar area (bar is can be moved & is negotiable). Replacement windows, low maintenance brick & vinyl exterior, over-sized fenced yard w/mature trees & landscape, covered front porch, very low traffic area and bonus lower County taxes too! 4th private bedroom/office in lower level. Lots of house for the money and for this superb location that has lower turnover. Very close to beautiful Morrissey park. Garage has attic pull-down steps for extra storage, small garden shed out back, lots of closet space throughout.
This property is off market, which means it's not currently listed for sale or rent on Zillow. This may be different from what's available on other websites or public sources.

