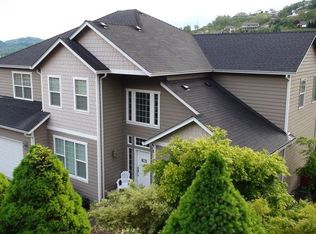Looking for outstanding views, privacy, and tranquility on over 10 beautiful acres? Features an open floor plan, large master suite with soaking tub and shower, new pellet stove, large partially covered Trex deck, 2 car garage with extra storage room, shed with 30 amp service and generator included, 2 RV storage buildings with power to the larger garage, new retaining wall, and new roof in 2016. COME TAKE A LOOK!!!
This property is off market, which means it's not currently listed for sale or rent on Zillow. This may be different from what's available on other websites or public sources.
