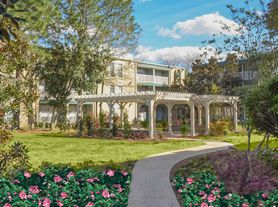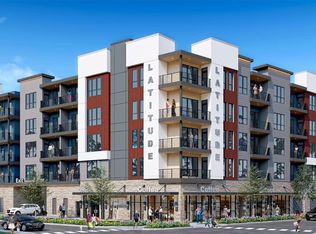Fully renovated two bedroom two bathroom on first floor with a good size porch for evening enjoyment and BBQ. The HOA has a swimming pool for those hot summer days to relax.
Gated community for peace of mind.
Owner pays for water. Renter pay for electricity.
Apartment for rent
Accepts Zillow applications
$1,500/mo
2301 Edenborn Ave APT 102, Metairie, LA 70001
2beds
941sqft
Price may not include required fees and charges.
Apartment
Available now
No pets
Central air
In unit laundry
Off street parking
Wall furnace
What's special
Swimming poolTwo bedroomTwo bathroomGood size porch
- 36 days |
- -- |
- -- |
Travel times
Facts & features
Interior
Bedrooms & bathrooms
- Bedrooms: 2
- Bathrooms: 2
- Full bathrooms: 2
Heating
- Wall Furnace
Cooling
- Central Air
Appliances
- Included: Dishwasher, Dryer, Microwave, Refrigerator, Washer
- Laundry: In Unit
Features
- Flooring: Tile
Interior area
- Total interior livable area: 941 sqft
Property
Parking
- Parking features: Off Street
- Details: Contact manager
Features
- Exterior features: Electricity not included in rent, Heating system: Wall, Water included in rent
Details
- Parcel number: 0820040148
Construction
Type & style
- Home type: Apartment
- Property subtype: Apartment
Utilities & green energy
- Utilities for property: Water
Building
Management
- Pets allowed: No
Community & HOA
Community
- Features: Pool
HOA
- Amenities included: Pool
Location
- Region: Metairie
Financial & listing details
- Lease term: 1 Year
Price history
| Date | Event | Price |
|---|---|---|
| 10/8/2025 | Price change | $1,500-3.2%$2/sqft |
Source: Zillow Rentals | ||
| 9/3/2025 | Price change | $1,550-3.1%$2/sqft |
Source: Zillow Rentals | ||
| 9/2/2025 | Listed for rent | $1,599$2/sqft |
Source: Zillow Rentals | ||
| 7/28/2025 | Listing removed | $1,599$2/sqft |
Source: Zillow Rentals | ||
| 7/22/2025 | Price change | $1,599-0.1%$2/sqft |
Source: Zillow Rentals | ||
Neighborhood: 70001
There are 3 available units in this apartment building

