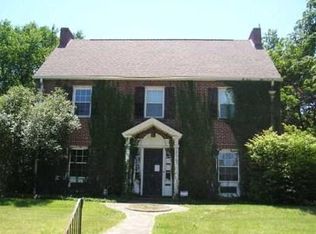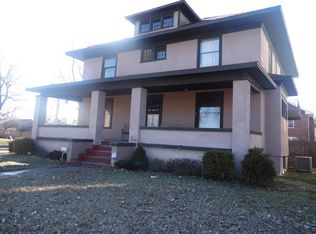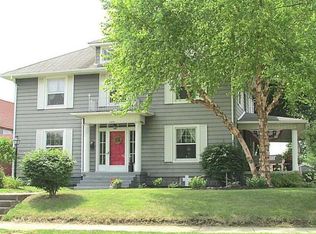Closed
$190,000
2301 E High St, Springfield, OH 45505
4beds
2,988sqft
Single Family Residence
Built in 1910
9,583.2 Square Feet Lot
$337,200 Zestimate®
$64/sqft
$2,491 Estimated rent
Home value
$337,200
$307,000 - $371,000
$2,491/mo
Zestimate® history
Loading...
Owner options
Explore your selling options
What's special
This gorgeous brick home has so much to offer! Large front porch is very inviting with a gorgeous front door!! Home features wood floors throughout, full basement, one car detached garage, mud room, and built ins for all your storage needs. Livingroom has lots of windows for natural light and wood burning fireplace. Step into the kitchen where you will find tons of cabinet space, a butlers pantry and appliances stay!! Upstairs you will find all four bedrooms and a full bath. Dont forget to check out the pocket doors! Last but not least, the attic could be used as two additional bedrooms and also has a full bath. Schedule a showing today to see how much potential this home really has!!
Zillow last checked: 8 hours ago
Listing updated: April 30, 2025 at 02:27pm
Listed by:
Jeff Horne 937-322-0352,
Coldwell Banker Heritage
Bought with:
Kimberly Clark-Boggs, 2013002331
Keller Williams Home Town Realty
Source: WRIST,MLS#: 1037628
Facts & features
Interior
Bedrooms & bathrooms
- Bedrooms: 4
- Bathrooms: 3
- Full bathrooms: 2
- 1/2 bathrooms: 1
Bedroom 1
- Level: Second
- Area: 156 Square Feet
- Dimensions: 12.00 x 13.00
Bedroom 2
- Level: Second
- Area: 169 Square Feet
- Dimensions: 13.00 x 13.00
Bedroom 3
- Level: Second
- Area: 204 Square Feet
- Dimensions: 12.00 x 17.00
Bedroom 4
- Level: Second
- Area: 182 Square Feet
- Dimensions: 13.00 x 14.00
Dining room
- Level: First
- Area: 208 Square Feet
- Dimensions: 13.00 x 16.00
Other
- Level: First
- Area: 70 Square Feet
- Dimensions: 10.00 x 7.00
Kitchen
- Level: First
- Area: 130 Square Feet
- Dimensions: 13.00 x 10.00
Living room
- Level: First
- Area: 338 Square Feet
- Dimensions: 26.00 x 13.00
Other
- Level: First
- Area: 40 Square Feet
- Dimensions: 8.00 x 5.00
Other
- Level: Third
- Area: 300 Square Feet
- Dimensions: 20.00 x 15.00
Other
- Level: Third
- Area: 300 Square Feet
- Dimensions: 20.00 x 15.00
Heating
- Forced Air, Natural Gas
Cooling
- Central Air
Appliances
- Included: Dishwasher, Dryer, Electric Water Heater, Microwave, Range, Refrigerator, Washer
Features
- Flooring: Wood
- Basement: Full,Unfinished
- Number of fireplaces: 2
- Fireplace features: Decorative, Wood Burning, Two Fireplaces
Interior area
- Total structure area: 2,988
- Total interior livable area: 2,988 sqft
Property
Features
- Levels: Two and One Half
- Stories: 2
- Patio & porch: Porch, Patio
Lot
- Size: 9,583 sqft
- Dimensions: 65 x 150
- Features: Residential Lot
Details
- Parcel number: 3400700022104001
- Zoning description: Residential
Construction
Type & style
- Home type: SingleFamily
- Property subtype: Single Family Residence
Materials
- Brick, Vinyl Siding
Condition
- Year built: 1910
Utilities & green energy
- Sewer: Public Sewer
- Water: Supplied Water
- Utilities for property: Natural Gas Connected
Community & neighborhood
Security
- Security features: Security System
Location
- Region: Springfield
- Subdivision: Bauer Elmwood Add
Other
Other facts
- Listing terms: Cash,Conventional
Price history
| Date | Event | Price |
|---|---|---|
| 4/28/2025 | Sold | $190,000+2.7%$64/sqft |
Source: | ||
| 4/2/2025 | Pending sale | $185,000$62/sqft |
Source: | ||
| 3/25/2025 | Listed for sale | $185,000$62/sqft |
Source: | ||
Public tax history
| Year | Property taxes | Tax assessment |
|---|---|---|
| 2024 | $2,855 +1.6% | $67,500 |
| 2023 | $2,811 -3.1% | $67,500 |
| 2022 | $2,900 +23.6% | $67,500 +28.3% |
Find assessor info on the county website
Neighborhood: 45505
Nearby schools
GreatSchools rating
- 6/10Mann Elementary SchoolGrades: K-6Distance: 0.6 mi
- 4/10Schaefer Middle SchoolGrades: 7-8Distance: 0.5 mi
- 3/10Springfield High SchoolGrades: 9-12Distance: 2.4 mi

Get pre-qualified for a loan
At Zillow Home Loans, we can pre-qualify you in as little as 5 minutes with no impact to your credit score.An equal housing lender. NMLS #10287.
Sell for more on Zillow
Get a free Zillow Showcase℠ listing and you could sell for .
$337,200
2% more+ $6,744
With Zillow Showcase(estimated)
$343,944

