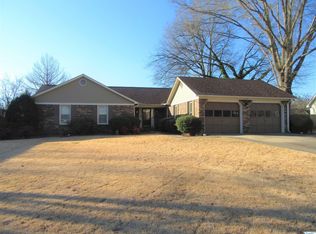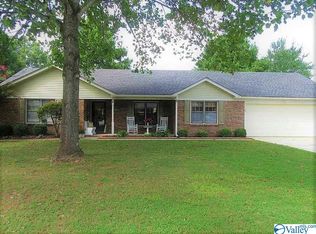If you don't have time to build, but want something like new, look no further. This home has tons of updates including new flooring, fresh paint inside and out, new countertops, new cabinets, new lighting, new baths, extensive crown molding, new appliances, new 50 gallon hot water heater, new mantle, and so much more. For a complete list contact Pam Garland, the listing agent. With 3 bedrooms & a study, 2.5 baths a dining room, great room with gas log fireplace and vaulted ceilings. You'll love this open floor plan and beautiful doors that lead to the covered patio and salt water pool with new liner. Call for your appointment today!! This one won't last long.
This property is off market, which means it's not currently listed for sale or rent on Zillow. This may be different from what's available on other websites or public sources.

