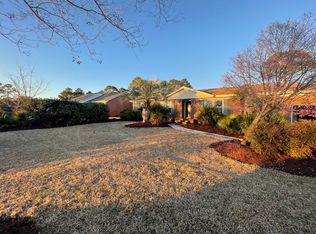Sold for $425,000 on 03/15/23
$425,000
2301 Charles Paine Drive, Wilmington, NC 28412
3beds
1,778sqft
Single Family Residence
Built in 1985
0.44 Acres Lot
$462,000 Zestimate®
$239/sqft
$2,312 Estimated rent
Home value
$462,000
$439,000 - $485,000
$2,312/mo
Zestimate® history
Loading...
Owner options
Explore your selling options
What's special
This well-maintained 3BD, 2BA brick ranch is situated on almost half an acre within the desirable Pine Valley area. A charming front porch welcomes you inside where you'll find a spacious foyer and family room, featuring Brazilian Tigerwood floors which extend through the remaining living spaces. Adjacent to this space is the formal dining room, which connects directly into the kitchen, offering plenty of counter space, cabinet storage and a breakfast nook. The main living areas also include additional entertainment space with a large living room featuring a cozy fireplace and access to the rear patio and backyard. The large primary suite includes an ensuite bath and plenty of closet space. Additional home features include two guest bedrooms, full guest bath with dual vanities, large laundry room/mudroom with access to the 2 car garage and endless attic storage space which is finished and fully floored. Step outside and enjoy
peace, privacy, mature landscaping and a massive 27x15 patio. The rear yard also features a convenient workshop which has a separate side entrance, with 100 amp service and plumbing. This home is within walking distance to the Gary Shell Cross-City Trail, Cameron Art Museum and minutes away from the hospital, downtown, shopping, and dining at Barclay Commons.
Zillow last checked: 8 hours ago
Listing updated: August 06, 2024 at 10:29am
Listed by:
Sherwood Strickland Group 910-367-9131,
Coldwell Banker Sea Coast Advantage,
Diane R Strickland 910-233-4815,
Coldwell Banker Sea Coast Advantage
Bought with:
Julie A Becker, 302182
The Property Shop International Realty
Source: Hive MLS,MLS#: 100368926 Originating MLS: Cape Fear Realtors MLS, Inc.
Originating MLS: Cape Fear Realtors MLS, Inc.
Facts & features
Interior
Bedrooms & bathrooms
- Bedrooms: 3
- Bathrooms: 2
- Full bathrooms: 2
Primary bedroom
- Level: First
- Dimensions: 15 x 12
Bedroom 2
- Level: First
- Dimensions: 12 x 11
Bedroom 3
- Level: First
- Dimensions: 13 x 11
Breakfast nook
- Level: First
- Dimensions: 11 x 6
Dining room
- Level: First
- Dimensions: 12 x 11
Family room
- Level: First
- Dimensions: 13 x 12
Kitchen
- Level: First
- Dimensions: 11 x 9
Laundry
- Level: First
- Dimensions: 18 x 6
Living room
- Level: First
- Dimensions: 15 x 15
Other
- Description: Foyer
- Level: First
- Dimensions: 12 x 5
Other
- Description: foyer
- Level: First
- Dimensions: 12 x 5
Heating
- Heat Pump, Electric
Cooling
- Central Air
Appliances
- Included: Electric Oven, Refrigerator, Disposal, Dishwasher
- Laundry: Dryer Hookup, Washer Hookup, Laundry Room
Features
- Master Downstairs, Entrance Foyer, Bookcases, Ceiling Fan(s), Pantry, Blinds/Shades
- Flooring: Carpet, Laminate, Tile, Wood
- Windows: Thermal Windows
- Basement: None
- Attic: Floored,Permanent Stairs,Other
Interior area
- Total structure area: 1,778
- Total interior livable area: 1,778 sqft
Property
Parking
- Total spaces: 2
- Parking features: Concrete, On Site
Features
- Levels: One
- Stories: 1
- Patio & porch: Covered, Patio, Porch
- Exterior features: Irrigation System
- Fencing: Chain Link,Partial
Lot
- Size: 0.44 Acres
- Dimensions: 94 x 180 x 95 x 180
Details
- Additional structures: Workshop
- Parcel number: R06512002034000
- Zoning: R-15
- Special conditions: Standard
Construction
Type & style
- Home type: SingleFamily
- Property subtype: Single Family Residence
Materials
- Brick
- Foundation: Crawl Space
- Roof: Architectural Shingle
Condition
- New construction: No
- Year built: 1985
Utilities & green energy
- Sewer: Public Sewer
- Water: Public
- Utilities for property: Sewer Available, Water Available
Community & neighborhood
Security
- Security features: Smoke Detector(s)
Location
- Region: Wilmington
- Subdivision: Sun Valley
Other
Other facts
- Listing agreement: Exclusive Right To Sell
- Listing terms: Assumable,Cash,Conventional,FHA,VA Loan
Price history
| Date | Event | Price |
|---|---|---|
| 3/15/2023 | Sold | $425,000+2.4%$239/sqft |
Source: | ||
| 2/14/2023 | Pending sale | $415,000$233/sqft |
Source: | ||
| 2/10/2023 | Listed for sale | $415,000+95.8%$233/sqft |
Source: | ||
| 10/18/2012 | Sold | $212,000$119/sqft |
Source: | ||
| 8/25/2012 | Pending sale | $212,000$119/sqft |
Source: CENTURY 21 Sweyer & Associates #473315 | ||
Public tax history
| Year | Property taxes | Tax assessment |
|---|---|---|
| 2024 | $2,580 +3.1% | $296,500 +0.2% |
| 2023 | $2,501 -0.6% | $296,000 |
| 2022 | $2,516 -0.7% | $296,000 |
Find assessor info on the county website
Neighborhood: Pine Valley
Nearby schools
GreatSchools rating
- 7/10Pine Valley ElementaryGrades: K-5Distance: 0.8 mi
- 4/10Roland-Grise Middle SchoolGrades: 6-8Distance: 2 mi
- 6/10John T Hoggard HighGrades: 9-12Distance: 1.6 mi

Get pre-qualified for a loan
At Zillow Home Loans, we can pre-qualify you in as little as 5 minutes with no impact to your credit score.An equal housing lender. NMLS #10287.
Sell for more on Zillow
Get a free Zillow Showcase℠ listing and you could sell for .
$462,000
2% more+ $9,240
With Zillow Showcase(estimated)
$471,240