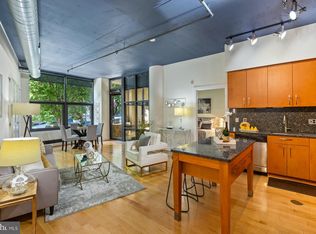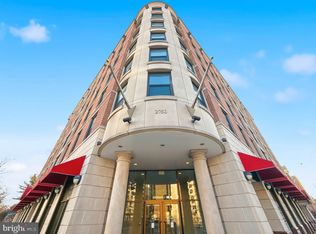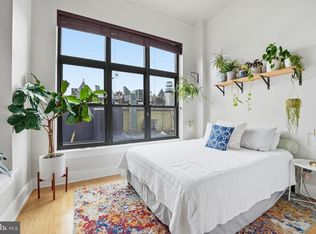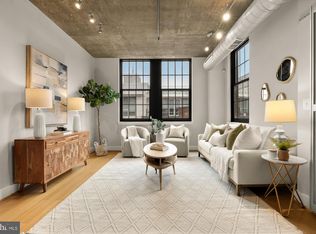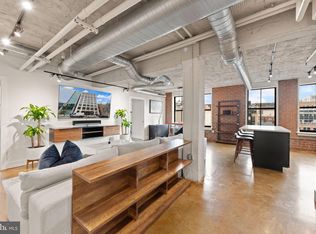OPEN HOUSE SUNDAY 1-3 PM. Contemporary top-floor corner unit at Adams Row. Second largest 2-level loft-style condo in the building with 250+ sq ft private terrace and assigned covered parking. Large windows w/Eastern exposure, soaring ceilings ranging from 10 to 18 feet, 3 custom closets, large pantry, custom window treatments, new metal staircase and living room/kitchen flooring. Open floor plan, stainless steel appliances, moveable kitchen island, granite countertops, in-unit washer/dryer, concrete floors on 2nd floor. No common walls. Oversized parking spot with space for storage/shelving. $9000 HVAC update (2019). The pet-friendly No-Smoking building is steps to Harris Teeter, The Line Hotel, Adams Morgan dining, and close to three Metro stops, multiple bus stops, multiple Capital Bikeshare stations, Meridian Hill Park and Rock Creek Park. Walk Score: 98. Building wired for Comcast and Starry Internet. Recent building improvement includes: 3 new state-of-the-art industrial water heaters (2021), new hallway carpet and paint (2023), new Kastle building-wide security system (2025), new roof (2025). Smaller unit #412 sold last April for $850k. NOTE: Gemini AI is used for some photos to provide insight into options for staging.
For sale
$849,000
2301 Champlain St NW APT 414, Washington, DC 20009
2beds
1,369sqft
Est.:
Condominium
Built in 2004
-- sqft lot
$834,900 Zestimate®
$620/sqft
$906/mo HOA
What's special
Assigned covered parkingNew metal staircaseOpen floor planGranite countertopsLarge pantryMoveable kitchen islandCustom window treatments
- 132 days |
- 1,263 |
- 45 |
Zillow last checked: 8 hours ago
Listing updated: February 19, 2026 at 12:24am
Listed by:
John Murray 202-329-6363,
Compass
Source: Bright MLS,MLS#: DCDC2227858
Tour with a local agent
Facts & features
Interior
Bedrooms & bathrooms
- Bedrooms: 2
- Bathrooms: 2
- Full bathrooms: 2
- Main level bathrooms: 2
- Main level bedrooms: 2
Basement
- Area: 0
Heating
- Central, Natural Gas
Cooling
- Central Air, Roof Mounted, Electric
Appliances
- Included: Microwave, Dishwasher, Disposal, Dryer, Oven/Range - Gas, Refrigerator, Stainless Steel Appliance(s), Washer, Gas Water Heater
- Laundry: Main Level, Dryer In Unit, Washer In Unit, In Unit
Features
- Bathroom - Stall Shower, Bathroom - Tub Shower, Built-in Features, Open Floorplan, 9'+ Ceilings, High Ceilings
- Windows: Double Pane Windows, Screens, Window Treatments
- Has basement: No
- Has fireplace: No
- Common walls with other units/homes: No One Above
Interior area
- Total structure area: 1,369
- Total interior livable area: 1,369 sqft
- Finished area above ground: 1,369
- Finished area below ground: 0
Property
Parking
- Total spaces: 1
- Parking features: Garage Door Opener, Garage Faces Side, Covered, Basement, Inside Entrance, Assigned, Garage
- Attached garage spaces: 1
- Details: Assigned Parking, Assigned Space #: 19
Accessibility
- Accessibility features: Accessible Doors, Accessible Hallway(s)
Features
- Levels: Two
- Stories: 2
- Pool features: None
Lot
- Features: Urban Land-Sassafras-Chillum
Details
- Additional structures: Above Grade, Below Grade
- Parcel number: 2563//2119
- Zoning: SEE MAP
- Special conditions: Standard
- Other equipment: Intercom
Construction
Type & style
- Home type: Condo
- Architectural style: Contemporary
- Property subtype: Condominium
- Attached to another structure: Yes
Materials
- Mixed
Condition
- Excellent
- New construction: No
- Year built: 2004
Details
- Builder name: PNHoffman
Utilities & green energy
- Sewer: Public Sewer
- Water: Public
Community & HOA
Community
- Security: Exterior Cameras, Fire Alarm, Smoke Detector(s), Fire Sprinkler System
- Subdivision: Adams Morgan
HOA
- Has HOA: No
- Amenities included: None
- Services included: Common Area Maintenance, Custodial Services Maintenance, Maintenance Structure, Insurance, Management, Parking Fee, Reserve Funds, Sewer, Snow Removal, Trash
- HOA name: Adams Row
- Condo and coop fee: $906 monthly
Location
- Region: Washington
Financial & listing details
- Price per square foot: $620/sqft
- Tax assessed value: $909,700
- Annual tax amount: $6,599
- Date on market: 10/17/2025
- Listing agreement: Exclusive Right To Sell
- Ownership: Condominium
Estimated market value
$834,900
$793,000 - $877,000
$4,469/mo
Price history
Price history
| Date | Event | Price |
|---|---|---|
| 10/17/2025 | Listed for sale | $849,000$620/sqft |
Source: | ||
| 7/18/2025 | Listing removed | $849,000$620/sqft |
Source: | ||
| 6/12/2025 | Price change | $849,000-1.2%$620/sqft |
Source: | ||
| 5/22/2025 | Listed for sale | $859,000$627/sqft |
Source: | ||
| 5/4/2025 | Listing removed | $859,000$627/sqft |
Source: | ||
| 4/2/2025 | Price change | $859,000-2.3%$627/sqft |
Source: | ||
| 3/7/2025 | Listed for sale | $879,000+3.5%$642/sqft |
Source: | ||
| 7/30/2021 | Listing removed | $849,000$620/sqft |
Source: | ||
| 7/2/2021 | Listed for sale | $849,000+1.2%$620/sqft |
Source: | ||
| 5/8/2020 | Listing removed | $839,000$613/sqft |
Source: Coldwell Banker Residential Brokerage - Dupont / Logan Circle #DCDC458894 Report a problem | ||
| 4/21/2020 | Price change | $839,000-1.2%$613/sqft |
Source: Coldwell Banker Residential Brokerage - Dupont / Logan Circle #DCDC458894 Report a problem | ||
| 3/5/2020 | Listed for sale | $849,000$620/sqft |
Source: Coldwell Banker Residential Brokerage #DCDC458894 Report a problem | ||
| 7/23/2018 | Listing removed | $3,750$3/sqft |
Source: Coldwell Banker Residential Brokerage #1001854886 Report a problem | ||
| 7/21/2018 | Listing removed | $849,000$620/sqft |
Source: Coldwell Banker Residential Brokerage - Dupont / Logan Circle #1001490622 Report a problem | ||
| 7/21/2018 | Listed for rent | $3,750+4.2%$3/sqft |
Source: Coldwell Banker Residential Brokerage #1001854886 Report a problem | ||
| 6/27/2018 | Price change | $849,000-2.3%$620/sqft |
Source: Coldwell Banker Residential Brokerage - Dupont / Logan Circle #1001490622 Report a problem | ||
| 6/2/2018 | Price change | $869,000-3.3%$635/sqft |
Source: Coldwell Banker Residential Brokerage - Dupont / Logan Circle #1001490622 Report a problem | ||
| 5/17/2018 | Listed for sale | $899,000+2.3%$657/sqft |
Source: Coldwell Banker Residential Brokerage #1001490622 Report a problem | ||
| 4/22/2015 | Listing removed | $879,000$642/sqft |
Source: RE/MAX XECUTEX #DC8606934 Report a problem | ||
| 4/17/2015 | Listed for sale | $879,000+20.4%$642/sqft |
Source: RE/MAX Xecutex #DC8606934 Report a problem | ||
| 11/7/2013 | Sold | $730,000-2.7%$533/sqft |
Source: Public Record Report a problem | ||
| 9/3/2013 | Listing removed | $3,600$3/sqft |
Source: Sole Proprietor Report a problem | ||
| 9/3/2013 | Listed for sale | $750,000$548/sqft |
Source: William G. Buck & Assoc., Inc. #DC8171820 Report a problem | ||
| 8/16/2013 | Listed for rent | $3,600+16.1%$3/sqft |
Source: Sole Proprietor Report a problem | ||
| 4/12/2012 | Listing removed | $3,100$2/sqft |
Source: Century 21 New Millennium #DC7809974 Report a problem | ||
Public tax history
Public tax history
| Year | Property taxes | Tax assessment |
|---|---|---|
| 2025 | $6,599 -2.2% | $881,820 -1.6% |
| 2024 | $6,746 -0.7% | $895,860 -0.2% |
| 2023 | $6,793 +2% | $897,930 +2.5% |
| 2022 | $6,662 -1.9% | $876,200 -1.4% |
| 2021 | $6,790 -1.2% | $888,410 +0.5% |
| 2020 | $6,871 +7.6% | $884,030 +7.2% |
| 2018 | $6,388 +4.7% | $824,870 +4.4% |
| 2017 | $6,099 +2.2% | $789,920 +2.1% |
| 2016 | $5,970 +2.9% | $774,020 +2.7% |
| 2015 | $5,799 +8% | $753,670 +7.4% |
| 2014 | $5,369 -7.1% | $701,890 +3.2% |
| 2013 | $5,780 +3.4% | $679,950 +3.4% |
| 2012 | $5,588 | $657,440 |
| 2011 | $5,588 +2.6% | $657,440 +2.6% |
| 2010 | $5,445 +6.3% | $640,640 -4.4% |
| 2009 | $5,121 +11.5% | $669,950 +15.2% |
| 2007 | $4,592 -4.3% | $581,780 |
| 2006 | $4,800 -11.1% | $581,780 |
| 2005 | $5,403 | $581,780 |
Find assessor info on the county website
BuyAbility℠ payment
Est. payment
$5,578/mo
Principal & interest
$4212
HOA Fees
$906
Property taxes
$460
Climate risks
Neighborhood: Adams Morgan
Nearby schools
GreatSchools rating
- 9/10Marie Reed Elementary SchoolGrades: PK-5Distance: 0.1 mi
- 6/10Columbia Heights Education CampusGrades: 6-12Distance: 0.7 mi
- 2/10Cardozo Education CampusGrades: 6-12Distance: 0.7 mi
Schools provided by the listing agent
- District: District Of Columbia Public Schools
Source: Bright MLS. This data may not be complete. We recommend contacting the local school district to confirm school assignments for this home.
