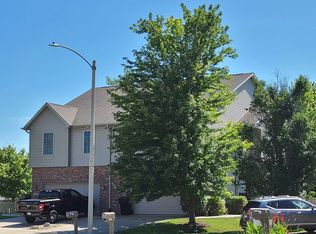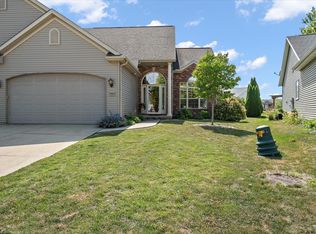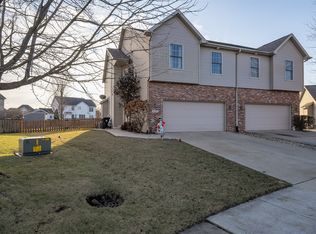Closed
$268,000
2301 Callard Ln, Normal, IL 61761
4beds
2,610sqft
Duplex, Single Family Residence
Built in 2005
-- sqft lot
$287,200 Zestimate®
$103/sqft
$1,821 Estimated rent
Home value
$287,200
$273,000 - $302,000
$1,821/mo
Zestimate® history
Loading...
Owner options
Explore your selling options
What's special
Nestled within the highly sought-after North Bridge subdivision, welcome to your dream home with a HUGE lot! This spacious and impeccably maintained 4-bedroom, 3.5 bath home offers an array of features to make your daily life comfortable and enjoyable. The main floor boasts a convenient master bedroom with a generous walk-in closet and a tastefully updated master bathroom, complete with a soaking tub and a beautifully tiled surround shower. The heart of the home is a stunning 2-story family room with a vaulted ceiling and a cozy gas fireplace, perfect for family gatherings and relaxation. Upstairs, you'll find two more bedrooms, a full bathroom, and a spacious loft for versatile use. The finished basement is an entertainment haven, featuring a Klipsch 5.1 speaker surround system, a fourth bedroom, and an additional full bathroom for your convenience. A small workshop with a workbench in the unfinished area of the basement, along with ample storage space and built-in shelving, offers endless possibilities. Other highlights include a heated garage, a large deck, and a patio for outdoor enjoyment, all complemented by fresh landscaping added in 2023. Don't miss the opportunity to make this your forever home. Schedule a showing today and start envisioning your life in this beautiful attached single family home.
Zillow last checked: 8 hours ago
Listing updated: December 22, 2023 at 11:21am
Listing courtesy of:
Seth Couillard 309-530-1442,
Keller Williams Revolution
Bought with:
Sarah Khokhar
RE/MAX Rising
Source: MRED as distributed by MLS GRID,MLS#: 11926226
Facts & features
Interior
Bedrooms & bathrooms
- Bedrooms: 4
- Bathrooms: 4
- Full bathrooms: 3
- 1/2 bathrooms: 1
Primary bedroom
- Features: Flooring (Carpet), Bathroom (Full)
- Level: Main
- Area: 168 Square Feet
- Dimensions: 12X14
Bedroom 2
- Features: Flooring (Carpet)
- Level: Second
- Area: 120 Square Feet
- Dimensions: 10X12
Bedroom 3
- Features: Flooring (Carpet)
- Level: Second
- Area: 120 Square Feet
- Dimensions: 10X12
Bedroom 4
- Features: Flooring (Carpet)
- Level: Basement
- Area: 132 Square Feet
- Dimensions: 12X11
Family room
- Features: Flooring (Hardwood)
- Level: Main
- Area: 210 Square Feet
- Dimensions: 14X15
Other
- Features: Flooring (Carpet)
- Level: Basement
- Area: 280 Square Feet
- Dimensions: 14X20
Kitchen
- Features: Kitchen (Eating Area-Table Space), Flooring (Hardwood)
- Level: Main
- Area: 200 Square Feet
- Dimensions: 10X20
Laundry
- Features: Flooring (Vinyl)
- Level: Main
- Area: 80 Square Feet
- Dimensions: 10X8
Loft
- Features: Flooring (Carpet)
- Level: Second
- Area: 99 Square Feet
- Dimensions: 9X11
Other
- Features: Flooring (Carpet)
- Level: Basement
- Area: 108 Square Feet
- Dimensions: 9X12
Storage
- Features: Flooring (Other)
- Level: Basement
- Area: 195 Square Feet
- Dimensions: 13X15
Heating
- Forced Air, Natural Gas
Cooling
- Central Air
Appliances
- Included: Range, Microwave, Dishwasher, Refrigerator
- Laundry: Main Level, Gas Dryer Hookup, Electric Dryer Hookup
Features
- Cathedral Ceiling(s), 1st Floor Bedroom, 1st Floor Full Bath, Built-in Features, Walk-In Closet(s), Open Floorplan, Dining Combo, Workshop
- Flooring: Hardwood
- Basement: Finished,Egress Window,Rec/Family Area,Sleeping Area,Storage Space,Full
- Number of fireplaces: 1
- Fireplace features: Attached Fireplace Doors/Screen, Gas Log, Family Room
Interior area
- Total structure area: 2,610
- Total interior livable area: 2,610 sqft
- Finished area below ground: 820
Property
Parking
- Total spaces: 2
- Parking features: Concrete, Garage Door Opener, Heated Garage, On Site, Garage Owned, Attached, Garage
- Attached garage spaces: 2
- Has uncovered spaces: Yes
Accessibility
- Accessibility features: No Disability Access
Features
- Patio & porch: Deck, Patio
Lot
- Dimensions: 32X209X63X83X165
- Features: Mature Trees, Landscaped
Details
- Parcel number: 1411226023
- Special conditions: None
- Other equipment: Ceiling Fan(s), Sump Pump
Construction
Type & style
- Home type: MultiFamily
- Property subtype: Duplex, Single Family Residence
Materials
- Vinyl Siding, Brick
- Roof: Asphalt
Condition
- New construction: No
- Year built: 2005
Utilities & green energy
- Sewer: Public Sewer
- Water: Public
Community & neighborhood
Location
- Region: Normal
- Subdivision: North Bridge
HOA & financial
HOA
- Has HOA: Yes
- HOA fee: $100 annually
- Amenities included: None
- Services included: Other
Other
Other facts
- Listing terms: FHA
- Ownership: Fee Simple
Price history
| Date | Event | Price |
|---|---|---|
| 12/22/2023 | Sold | $268,000-4.3%$103/sqft |
Source: | ||
| 11/27/2023 | Contingent | $279,900$107/sqft |
Source: | ||
| 11/8/2023 | Listed for sale | $279,900+55.5%$107/sqft |
Source: | ||
| 3/29/2013 | Sold | $180,000-21.7%$69/sqft |
Source: | ||
| 6/4/2011 | Price change | $229,900-2.8%$88/sqft |
Source: RE/MAX CHOICE #2102522 Report a problem | ||
Public tax history
| Year | Property taxes | Tax assessment |
|---|---|---|
| 2024 | $4,925 +7.2% | $66,652 +11.7% |
| 2023 | $4,594 +6.7% | $59,681 +10.7% |
| 2022 | $4,304 +4.3% | $53,917 +6% |
Find assessor info on the county website
Neighborhood: 61761
Nearby schools
GreatSchools rating
- 6/10Hudson Elementary SchoolGrades: K-5Distance: 3.8 mi
- 5/10Kingsley Jr High SchoolGrades: 6-8Distance: 4.5 mi
- 7/10Normal Community West High SchoolGrades: 9-12Distance: 4.9 mi
Schools provided by the listing agent
- Elementary: Hudson Elementary
- Middle: Kingsley Jr High
- High: Normal Community West High Schoo
- District: 5
Source: MRED as distributed by MLS GRID. This data may not be complete. We recommend contacting the local school district to confirm school assignments for this home.

Get pre-qualified for a loan
At Zillow Home Loans, we can pre-qualify you in as little as 5 minutes with no impact to your credit score.An equal housing lender. NMLS #10287.


