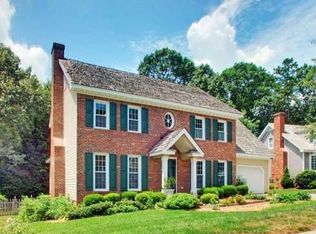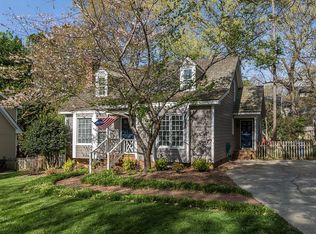Sold for $667,000
$667,000
2301 Brisbayne Cir, Raleigh, NC 27615
3beds
2,346sqft
Single Family Residence, Residential
Built in 1990
6,534 Square Feet Lot
$681,000 Zestimate®
$284/sqft
$2,495 Estimated rent
Home value
$681,000
$647,000 - $715,000
$2,495/mo
Zestimate® history
Loading...
Owner options
Explore your selling options
What's special
Charming cape cod cottage straight out of Southern Living magazine! Don't miss this rare opportunity to own a Dickerson-built home in BRIDGEPORT/STONEHENGE. Home offers a first floor Primary Suite and beautiful custom features. Updated Kitchen opens to eat-in area with coffee bar. Gleaming Hardwood Floors on main level. Flex space off of kitchen is perfect for a mudroom/office. Lovely deck overlooking private fenced yard. Meticulously maintained and move in ready! Close to shopping and dining!
Zillow last checked: 8 hours ago
Listing updated: November 05, 2025 at 06:43pm
Listed by:
Tiffany Bair 919-971-4553,
Real Broker, LLC
Bought with:
Edie Johnson, 312035
Coldwell Banker Advantage
Source: Doorify MLS,MLS#: 2502283
Facts & features
Interior
Bedrooms & bathrooms
- Bedrooms: 3
- Bathrooms: 3
- Full bathrooms: 2
- 1/2 bathrooms: 1
Heating
- Forced Air, Natural Gas
Cooling
- Central Air
Appliances
- Included: Dishwasher, Gas Range, Gas Water Heater, Microwave, Plumbed For Ice Maker, Range Hood
- Laundry: Laundry Room, Main Level
Features
- Cathedral Ceiling(s), Ceiling Fan(s), Entrance Foyer, Granite Counters, High Ceilings, Pantry, Shower Only, Smooth Ceilings, Storage, Walk-In Closet(s), Walk-In Shower
- Flooring: Carpet, Hardwood, Tile
- Windows: Blinds, Skylight(s)
- Basement: Crawl Space
- Number of fireplaces: 1
- Fireplace features: Family Room, Gas Log
Interior area
- Total structure area: 2,346
- Total interior livable area: 2,346 sqft
- Finished area above ground: 2,346
- Finished area below ground: 0
Property
Parking
- Total spaces: 1
- Parking features: Garage
- Garage spaces: 1
Features
- Levels: One and One Half
- Stories: 1
- Patio & porch: Covered, Deck, Patio, Porch
- Exterior features: Fenced Yard, Rain Gutters
- Fencing: Privacy
- Has view: Yes
Lot
- Size: 6,534 sqft
- Dimensions: 74 x 67 x 28 x 54 x 93
- Features: Garden, Hardwood Trees, Landscaped
Details
- Parcel number: 0797681604
Construction
Type & style
- Home type: SingleFamily
- Architectural style: Cape Cod, Traditional, Transitional
- Property subtype: Single Family Residence, Residential
Materials
- Masonite
Condition
- New construction: No
- Year built: 1990
Utilities & green energy
- Sewer: Public Sewer
- Water: Public
Community & neighborhood
Location
- Region: Raleigh
- Subdivision: Stonehenge
HOA & financial
HOA
- Has HOA: Yes
- HOA fee: $550 annually
Other financial information
- Additional fee information: Second HOA Fee $20 Annually
Price history
| Date | Event | Price |
|---|---|---|
| 4/26/2023 | Sold | $667,000+6.7%$284/sqft |
Source: | ||
| 4/2/2023 | Pending sale | $625,000$266/sqft |
Source: | ||
| 4/1/2023 | Listed for sale | $625,000+99%$266/sqft |
Source: | ||
| 12/1/2008 | Sold | $314,000-3.4%$134/sqft |
Source: Public Record Report a problem | ||
| 10/26/2008 | Listed for sale | $324,900+41.9%$138/sqft |
Source: Listhub #1630575 Report a problem | ||
Public tax history
| Year | Property taxes | Tax assessment |
|---|---|---|
| 2025 | $6,038 +0.4% | $690,077 |
| 2024 | $6,013 +31.7% | $690,077 +65.5% |
| 2023 | $4,565 +43.2% | $416,930 +33.3% |
Find assessor info on the county website
Neighborhood: North Raleigh
Nearby schools
GreatSchools rating
- 7/10Lynn Road ElementaryGrades: PK-5Distance: 1.4 mi
- 5/10Carroll MiddleGrades: 6-8Distance: 3.7 mi
- 6/10Sanderson HighGrades: 9-12Distance: 2.5 mi
Schools provided by the listing agent
- Elementary: Wake - Lynn Road
- Middle: Wake - Carroll
- High: Wake - Sanderson
Source: Doorify MLS. This data may not be complete. We recommend contacting the local school district to confirm school assignments for this home.
Get a cash offer in 3 minutes
Find out how much your home could sell for in as little as 3 minutes with a no-obligation cash offer.
Estimated market value$681,000
Get a cash offer in 3 minutes
Find out how much your home could sell for in as little as 3 minutes with a no-obligation cash offer.
Estimated market value
$681,000

