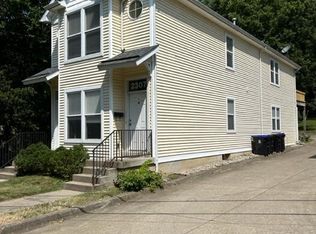Welcome to Historic Clifton! From the front yard we find a covered porch a great place to relax on this home hidden away on a non-busy street. Through the front door we enter an open concept home with living room, dining room and kitchen which features a breakfast area; perfect for parties! To the left we find the Owner's Suite and our Full Bathroom which features Bath-Fitter installed tub/shower combo with warranty. Down the hall we have the second bedroom or TV room. Up stairs we find our third bedroom, or multi-purpose room, and down the stairs the basement. The third bedroom is strategically placed, for a mother-in-law suite. Out in the back we have a carport as well as a two-car garage. If that weren't enough, this home is situated within 1 mile of most major services. Within 5 miles of Elementary, Middle and High Schools. With Golf Courses, Parks, Dog Runs and Hiking within 10 miles. As well as over 100 eating establishments within 5 miles! Come Check Out this Home Before Its Gone!
This property is off market, which means it's not currently listed for sale or rent on Zillow. This may be different from what's available on other websites or public sources.

