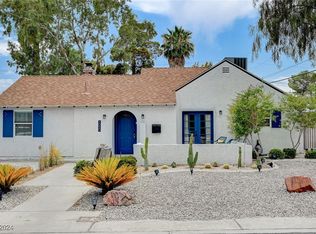Welcome home to this single story, designer remodeled, modern, and luxurious home in one of downtown's most highly sought after neighborhoods, Beverly Green! Centrally located in the heart of Las Vegas, just steps away from the world famous Las Vegas Strip and minutes away from Downtown attractions. This beautifully furnished home features an open concept floor plan with three bedrooms, two full bathrooms, a beautiful and fully stocked kitchen, large living room space and a fully fenced and spacious backyard. Dishes, linens, towels and small kitchen appliances are all included! Just bring your suitcase and move in today!
The data relating to real estate for sale on this web site comes in part from the INTERNET DATA EXCHANGE Program of the Greater Las Vegas Association of REALTORS MLS. Real estate listings held by brokerage firms other than this site owner are marked with the IDX logo.
Information is deemed reliable but not guaranteed.
Copyright 2022 of the Greater Las Vegas Association of REALTORS MLS. All rights reserved.
House for rent
$3,500/mo
2301 Beverly Way, Las Vegas, NV 89104
3beds
1,376sqft
Price is base rent and doesn't include required fees.
Singlefamily
Available now
-- Pets
Central air, electric, ceiling fan
In unit laundry
1 Garage space parking
Fireplace
What's special
Fully stocked kitchenOpen concept floor planSingle story
- 6 days
- on Zillow |
- -- |
- -- |
Travel times
Facts & features
Interior
Bedrooms & bathrooms
- Bedrooms: 3
- Bathrooms: 2
- Full bathrooms: 2
Heating
- Fireplace
Cooling
- Central Air, Electric, Ceiling Fan
Appliances
- Included: Dishwasher, Disposal, Dryer, Microwave, Oven, Refrigerator, Stove, Washer
- Laundry: In Unit
Features
- Bedroom on Main Level, Ceiling Fan(s), Window Treatments
- Has fireplace: Yes
- Furnished: Yes
Interior area
- Total interior livable area: 1,376 sqft
Property
Parking
- Total spaces: 1
- Parking features: Carport, Garage, Private, Covered
- Has garage: Yes
- Has carport: Yes
- Details: Contact manager
Features
- Stories: 1
- Exterior features: Contact manager
Details
- Parcel number: 16203421013
Construction
Type & style
- Home type: SingleFamily
- Property subtype: SingleFamily
Condition
- Year built: 1957
Community & HOA
Location
- Region: Las Vegas
Financial & listing details
- Lease term: 12 Months
Price history
| Date | Event | Price |
|---|---|---|
| 5/12/2025 | Listed for rent | $3,500+52.2%$3/sqft |
Source: GLVAR #2682543 | ||
| 11/2/2023 | Listing removed | -- |
Source: GLVAR #2528712 | ||
| 9/22/2023 | Listed for rent | $2,300$2/sqft |
Source: GLVAR #2528712 | ||
| 11/18/2021 | Sold | $349,900+2.9%$254/sqft |
Source: | ||
| 10/18/2021 | Pending sale | $339,900$247/sqft |
Source: | ||
![[object Object]](https://photos.zillowstatic.com/fp/dce01ed86793b8e51ae9d078bf436362-p_i.jpg)
