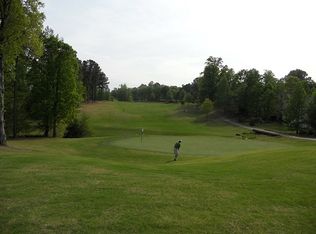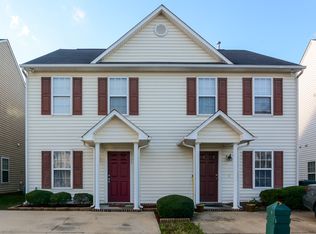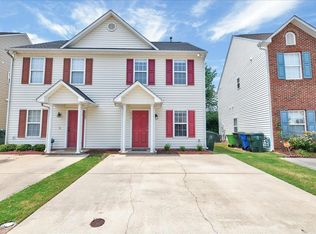Lovely, move in ready town home w/2 mstr suites-each w/its own full bath. New carpet, paint, water heater & MBa vanity (2018) 9' ceilings on main level, hdwd flr in foyer, liv/din rm combo has built-in bookcases on either side of gas log frpl w/overhead TV niche. Cook friendly kit offers 42" cabinets, pantry & eat in bar area. Spacious main mstr w/cathedral ceiling & WIC. Attached storage, walk to community pools, playground, golf, tennis courts & full athletic center. Convenient to I-540, I-40 & shopping
This property is off market, which means it's not currently listed for sale or rent on Zillow. This may be different from what's available on other websites or public sources.


