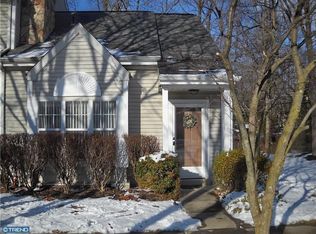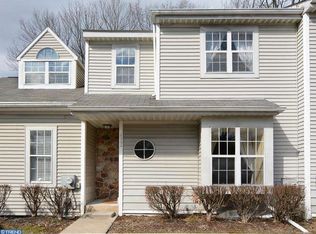So much to love about this beautiful 3 BR/1~ bath Town Home in Stuart Creek Farms. This convenient townhome has a private entrance on quiet cul de sac, is in pristine condition, ready to move-in, and full of features and amenities you~re sure to enjoy! The spacious and welcoming first floor plan features a formal living room with a wood burning fireplace, formal dining, fully equipped modern eat in kitchen with a pass thru to the dining area. Sliding glass doors off to your beautiful patio overlooking a nice & serene landscaped yard. A half bath also services the first floor. Upstairs, you~ll enjoy the roomy master suite, two additional bedrooms, share the hall bath and laundry. Downstairs, you~ll find a fully finished basement where you can relax and enjoy movies, music, and more! Off-street parking and just minutes from the PA Turnpike, I476, I76, 309, train and the best shopping, dining, and entertainment in Montgomery County. Best of all, the living is easy in this HOA community with full year-round outdoor maintenance and a great friendly neighborhood!
This property is off market, which means it's not currently listed for sale or rent on Zillow. This may be different from what's available on other websites or public sources.


