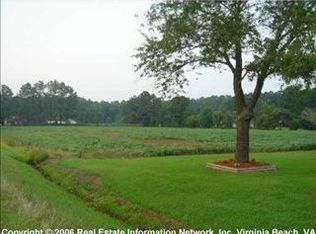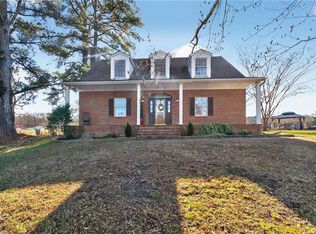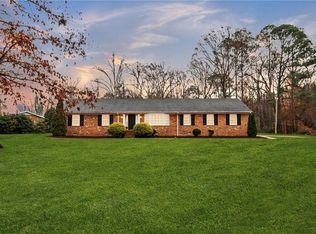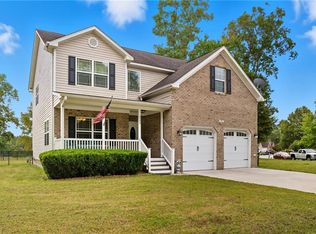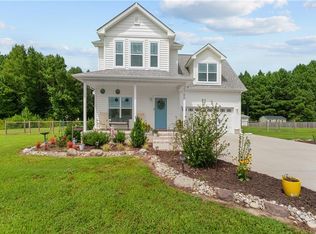This almost 4000 square foot brick ranch home comes with over two acres and a huge detached garage/workshop. The house has 3 bedrooms, 3.5 bathrooms, plus a sun room, two offices, and FROG (all of which are not included in bedroom count). The main part of the house has 2 bedrooms, the FROG, great kitchen which opens into the den, office room, and the primary bedroom with a huge tiled shower, double sinks, oversized jetted tub, and attached two car garage. Down the hall is the mother-in-law section with one bedroom, another office, one full bathroom, second kitchen and second set of washer and dryer connections. The detached garage/workshop has its own 200 AMP service, 10' X 10' garage door, carport spaces for more parking or storage, and an office. Call today for your private showing! Some of the pictures were taken in 2022.
For sale
$485,000
2301 Airport Rd, Suffolk, VA 23434
3beds
3,935sqft
Est.:
Single Family Residence
Built in 1980
2.05 Acres Lot
$-- Zestimate®
$123/sqft
$-- HOA
What's special
Brick ranch homeSun roomOver two acresAttached two car garagePrimary bedroomTwo officesOpens into the den
- 50 days |
- 1,203 |
- 84 |
Zillow last checked: 8 hours ago
Listing updated: November 19, 2025 at 04:58pm
Listed by:
Lee Cross,
Cross Realty 757-539-2111
Source: REIN Inc.,MLS#: 10609787
Tour with a local agent
Facts & features
Interior
Bedrooms & bathrooms
- Bedrooms: 3
- Bathrooms: 4
- Full bathrooms: 3
- 1/2 bathrooms: 1
Rooms
- Room types: 1st Floor BR, 1st Floor Primary BR, Attic, Breakfast Area, Fin. Rm Over Gar, PBR with Bath, Office/Study, Rec Room, Spare Room, Sun Room, Utility Room, Workshop
Primary bedroom
- Level: First
Heating
- Heat Pump, Other, Zoned
Cooling
- Heat Pump, Wall/Window Unit(s), Zoned
Appliances
- Included: Dishwasher, Dryer, Microwave, Electric Range, Refrigerator, Washer, Electric Water Heater
Features
- Cathedral Ceiling(s), Walk-In Closet(s), Ceiling Fan(s), In-Law Floorplan
- Flooring: Carpet, Ceramic Tile, Vinyl
- Windows: Window Treatments
- Basement: Crawl Space
- Attic: Scuttle
- Has fireplace: No
Interior area
- Total interior livable area: 3,935 sqft
Property
Parking
- Total spaces: 5
- Parking features: Garage Att 2 Car, Garage Det 3+ Car, Oversized, Multi Car, Garage Door Opener
- Garage spaces: 2
- Covered spaces: 5
Accessibility
- Accessibility features: Handicap Access, Accessible Approach with Ramp, Handicap
Features
- Stories: 1
- Patio & porch: Deck, Porch
- Pool features: Above Ground
- Has spa: Yes
- Spa features: Bath
- Fencing: None
- Waterfront features: Not Waterfront
Lot
- Size: 2.05 Acres
Details
- Parcel number: 5515M
- Special conditions: Short/Comp Sale
Construction
Type & style
- Home type: SingleFamily
- Architectural style: Ranch
- Property subtype: Single Family Residence
Materials
- Brick, Vinyl Siding
- Roof: Asphalt Shingle
Condition
- New construction: No
- Year built: 1980
Utilities & green energy
- Sewer: Septic Tank
- Water: Well
Community & HOA
Community
- Subdivision: All Others Area 63
HOA
- Has HOA: No
Location
- Region: Suffolk
Financial & listing details
- Price per square foot: $123/sqft
- Tax assessed value: $642,200
- Annual tax amount: $6,762
- Date on market: 11/11/2025
Estimated market value
Not available
Estimated sales range
Not available
$3,260/mo
Price history
Price history
Price history is unavailable.
Public tax history
Public tax history
| Year | Property taxes | Tax assessment |
|---|---|---|
| 2024 | $6,872 +1.6% | $642,200 +3.5% |
| 2023 | $6,762 +14.7% | $620,400 +14.7% |
| 2022 | $5,898 +13.5% | $541,100 +15.5% |
Find assessor info on the county website
BuyAbility℠ payment
Est. payment
$2,894/mo
Principal & interest
$2336
Property taxes
$388
Home insurance
$170
Climate risks
Neighborhood: 23434
Nearby schools
GreatSchools rating
- 5/10Booker T. Washington Elementary SchoolGrades: PK-5Distance: 5.4 mi
- 7/10John F. Kennedy Middle SchoolGrades: 6-8Distance: 6.6 mi
- 3/10Lakeland High SchoolGrades: 9-12Distance: 5.5 mi
Schools provided by the listing agent
- Elementary: Booker T. Washington Elementary
- Middle: John F. Kennedy Middle
- High: Lakeland
Source: REIN Inc.. This data may not be complete. We recommend contacting the local school district to confirm school assignments for this home.
- Loading
- Loading
